PART 3: Creating Homes for All – A Design Proposal for Affordable Housing in Colorado Springs
In today’s discussion about affordable housing in Colorado Springs, I wanted to show a quick and practical design experiment I did to assemble affordable home concepts together for an imagined new or infill neighborhood.
LGA Studios celebrated our 40th year in business last year, and though we are now most associated with larger scale custom design, we’ve worked on many smaller projects throughout the decades too. We’re launching a new business venture selling house plans, and as part of that process, I’ve been going through my own archives of older plans for ideas.
Designing Affordable Homes:
I came across an old plan I’d drawn from fairly early in my career. The small home was for Nash Phillips/Copus back in 1985, and I remembered how mortgage rates then – as now – were at historic highs. The 1980s saw mortgage rates of 18%, and that made sure that every square foot and building material fought to earn its keep in new construction. But we made it work then, and it can work even better now.
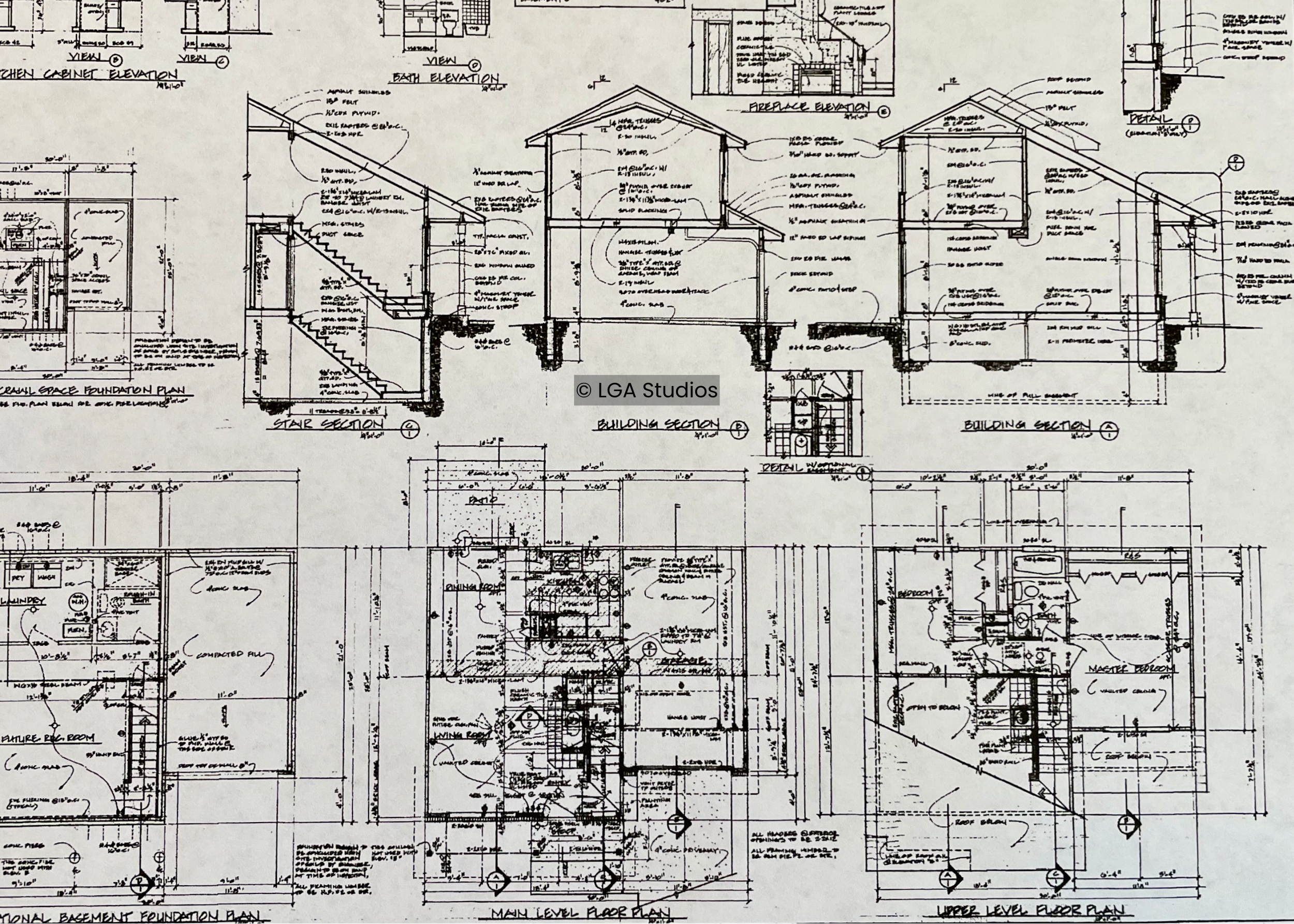
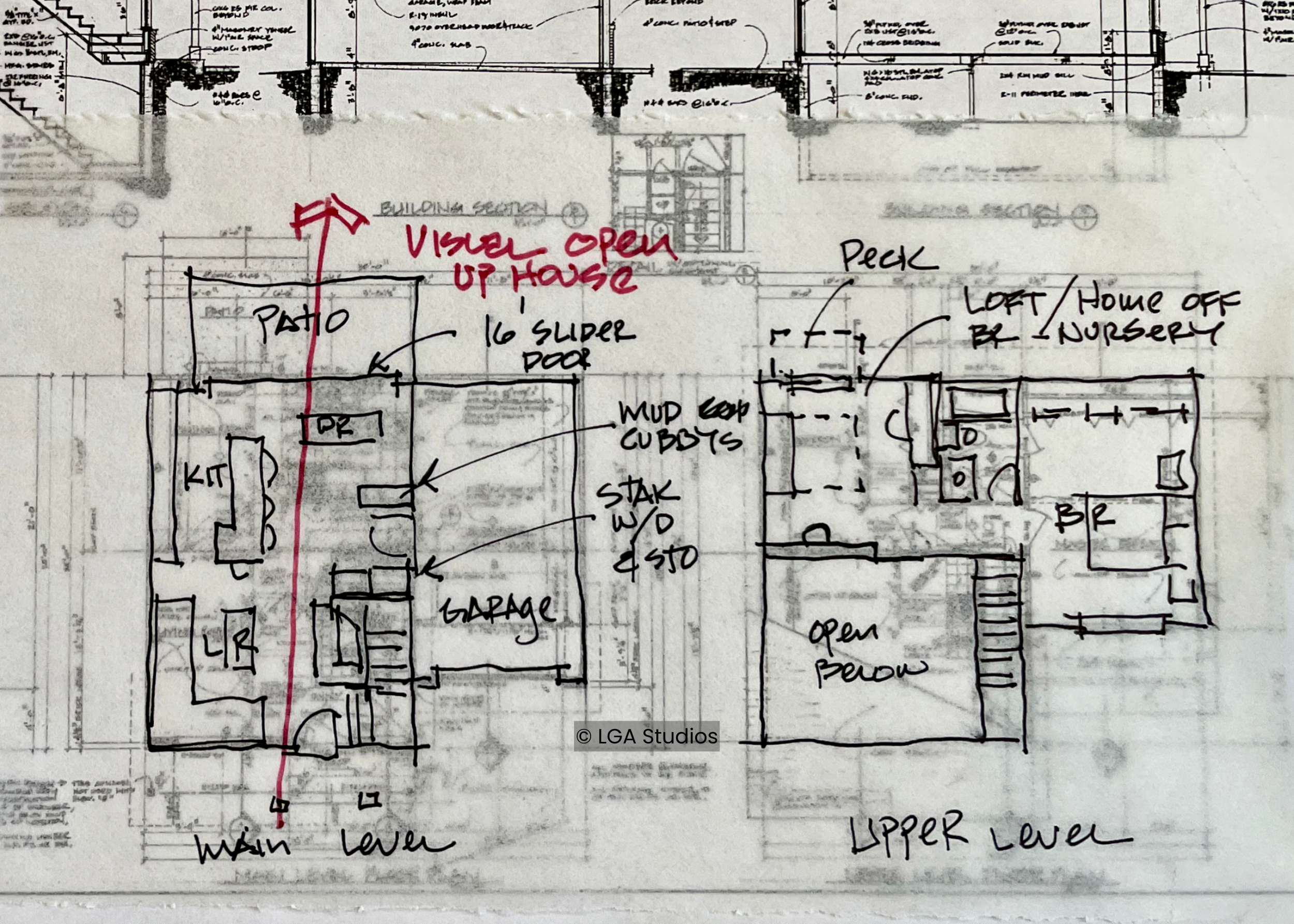
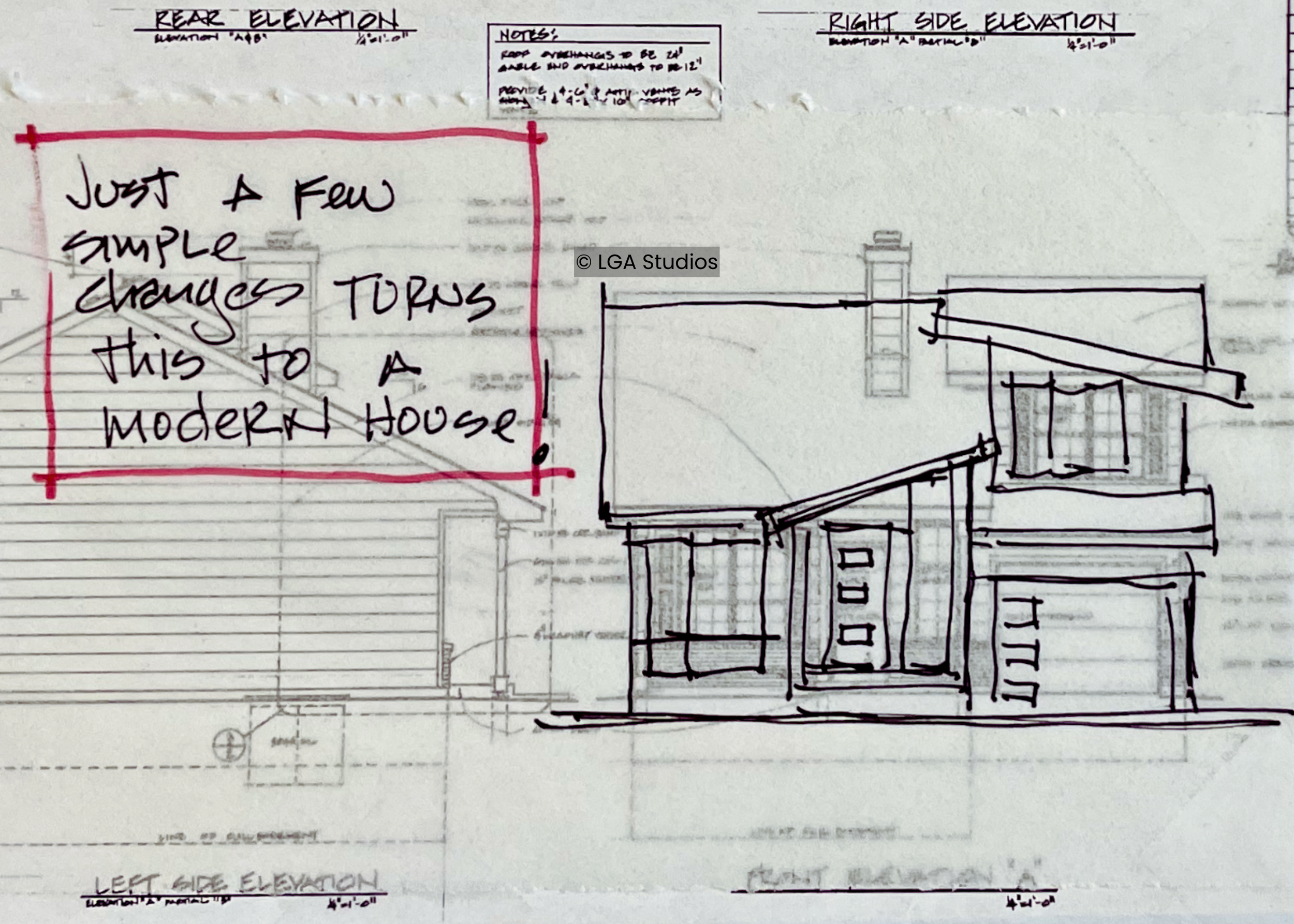
We designed this small plan in 1985 – another era of high mortgage rates. Larry reworked the original floor plan to open it up and modernized the elevation to create a two-bedroom home under 900 square feet that could be affordably built today. When built as a duplex, this becomes even more attainable.
By laying a fresh sheet of sketch paper over that old hand-drawn plan, I was able to quickly modernize the exterior, open up the floor plan, and add the amenities and interior features that are in-demand today. The very first person I showed the updated concept to wanted to rush out and show it to his son, who had been looking for not another apartment or condo to rent, but for an affordable home to build and live in. That reaction is not atypical.
Millennials and Gen Z-ers want to be able to purchase that starter home that helps them build equity and experience a pride of ownership. Many retirees and Boomers want to downsize into a low-maintenance, efficient space that lets them retain their independence, travel with greater freedom, and enjoy a walkable neighborhood. But so many new developments are zoned only for large homes with large price tags, leaving home ownership inaccessible to many. At a time when mortgage rates are on the rise again, how can we make sure we continue to meet what the market can afford and even expand our offerings and clientele?
The same plan I’ve shown above could be mirrored to be built side-by-side on a slab foundation. Or mirrored again to be built in groups of four homes for a higher density, all while providing each residence with a garage, outdoor living, home office space, two bedrooms, and an open floor plan under 900 square feet.
Developing Affordable Neighborhoods:
Colorado Springs has had the same R1-6000 zoning code since 1956 – a code which promotes much larger single-family residences. But using the same basic lot dimensions of 66’ x 90’ that is a local standard, I started playing with the idea of splitting select lots within a neighborhood and fitting more units together on the same site. The images below show the same plan illustrated above, now mirrored to be built side-by-side on a slab foundation as an efficient duplex. I also included a small single family ranch within the neighborhood, and several carriage house ADUs on the rear of the lots, which have access through the alley behind. This design would now house multiple families and residents and also gives everyone their own garage space and privacy.
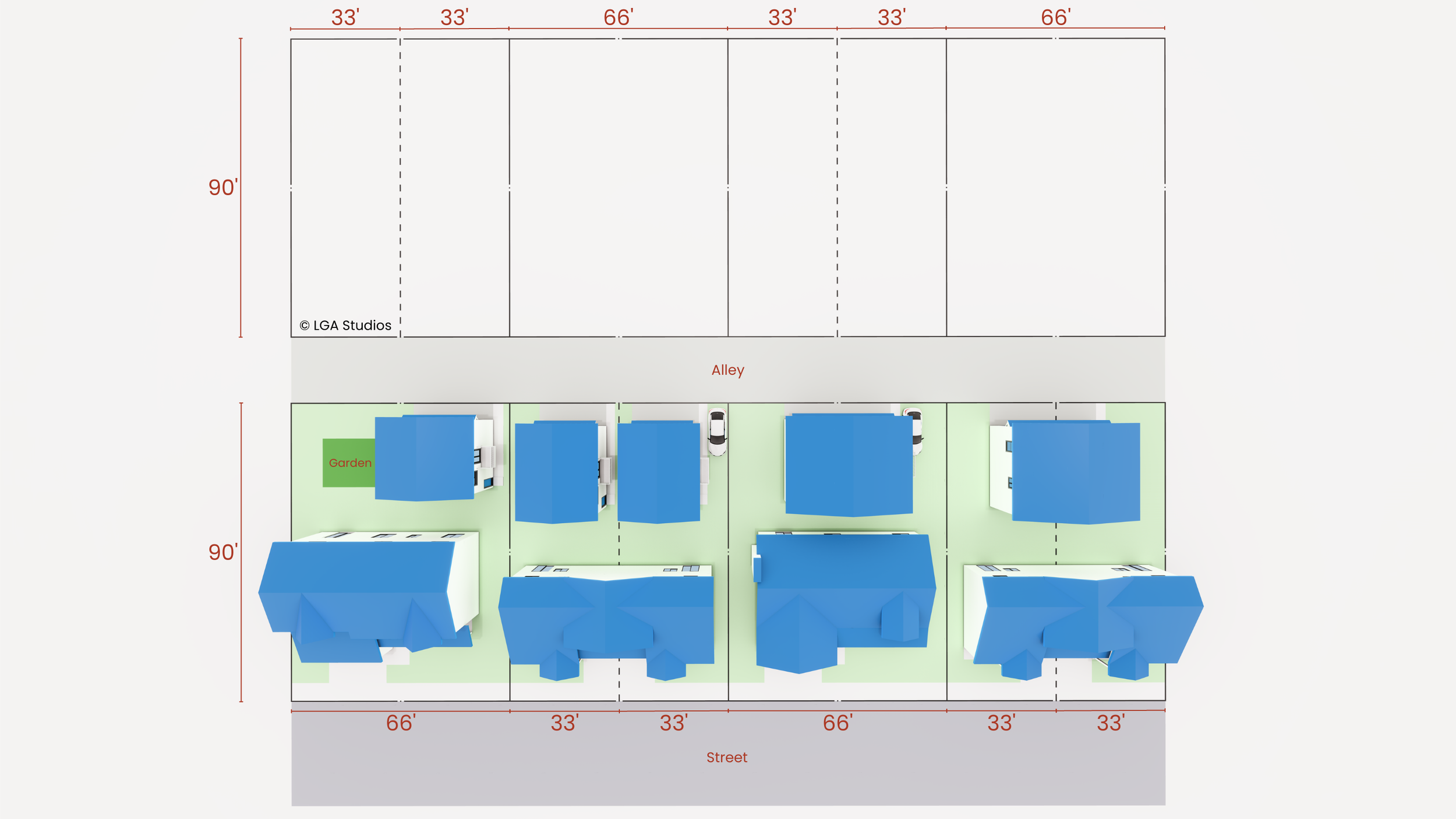
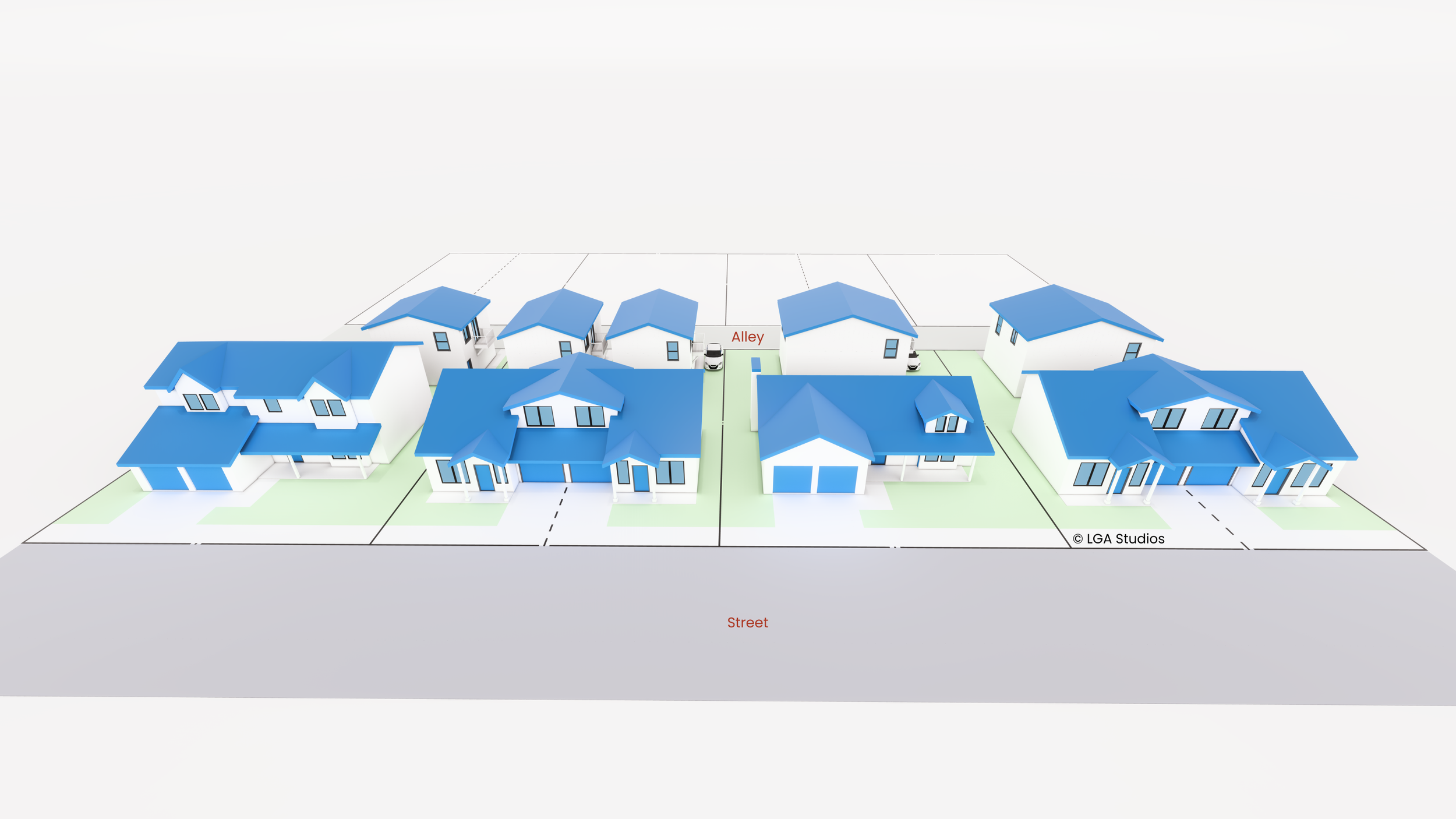
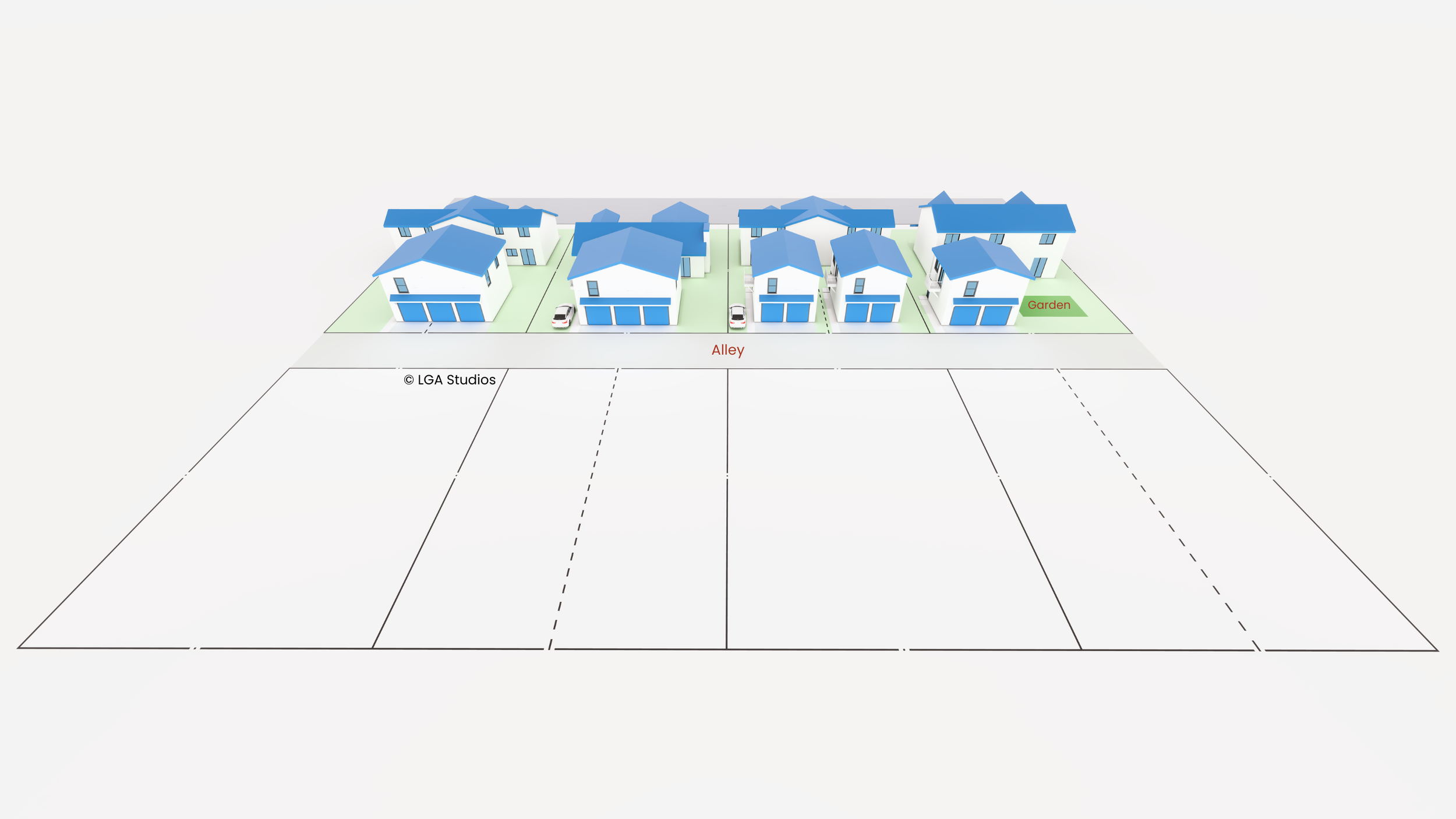
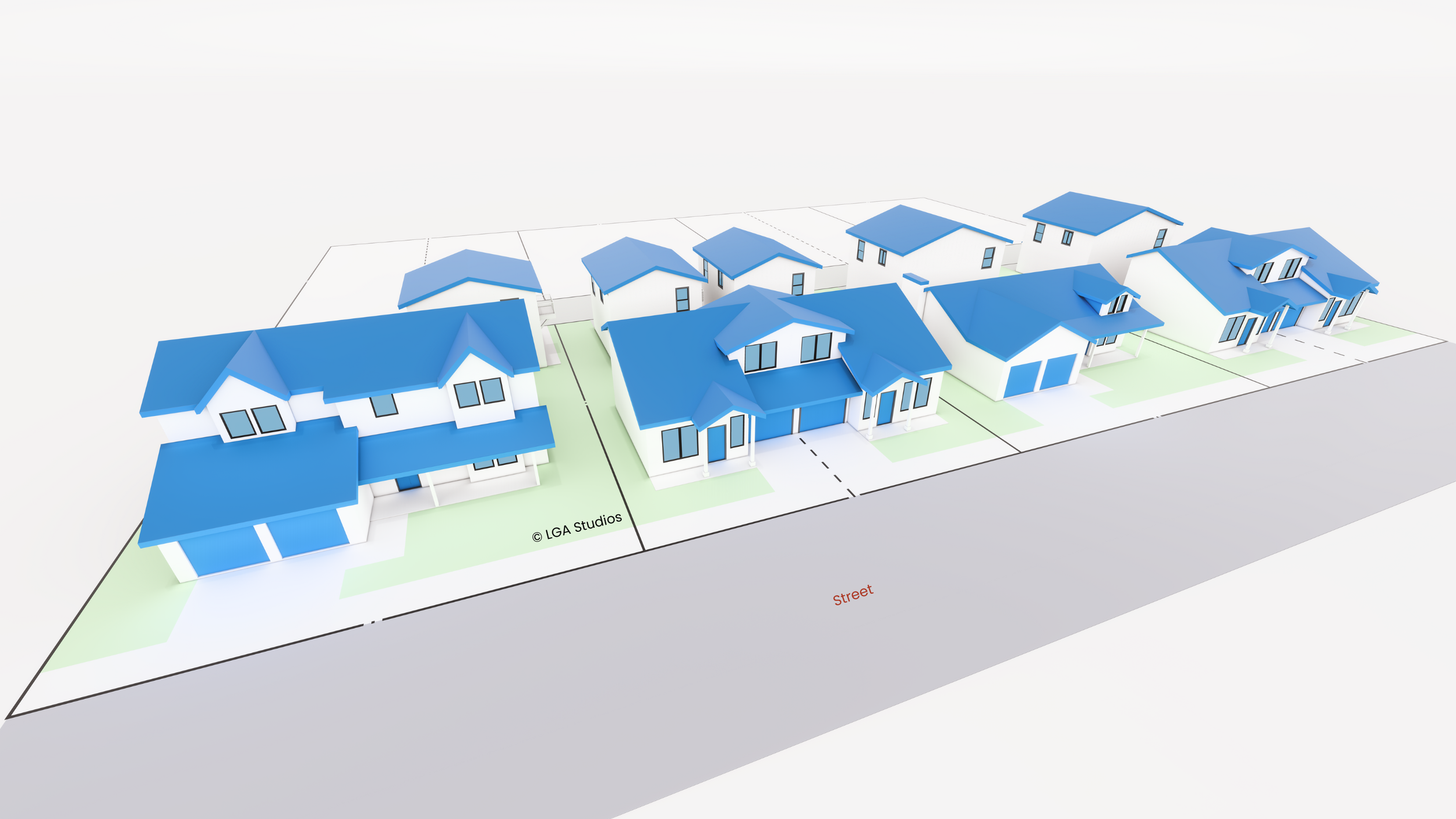
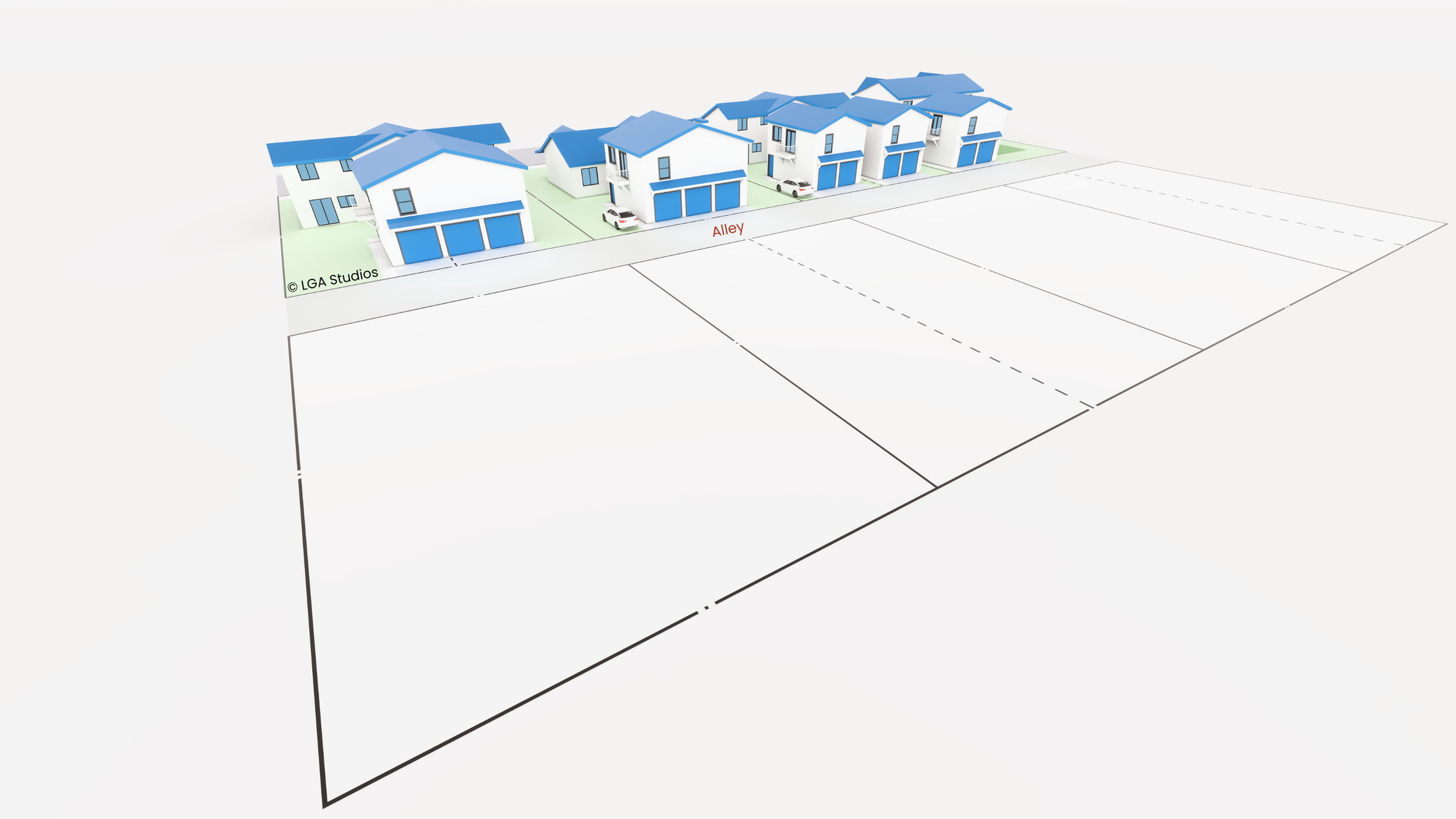
Using the Colorado Springs R1-6000 zone as an example, we split a few of the typical 66’ x 90’ lots found in many neighborhoods to increase density. Here, we’ve included the plan shown above built twice as a duplex, a single family ranch, and several carriage house ADUs. All homes include parking of their own.
This was a simple and quick experimental design I put together using a few plans I already had on hand, but I hope it shows some sense of what is possible. Attentive neighborhood design would allow for privacy and light, and playing with volume, proportion, and floor plan flow can make a small home feel much larger. Different architectural styles could be developed of the same floor plan – adding greater neighborhood curb appeal while keeping building costs and product specifications consistent – or there may be options for adding basements, additional bedrooms, and larger garages. These ideas are only the beginning. Every industry professional – from lighting and interior designers, to builders, to cabinet makers, and beyond – has a slew of tips and tricks that can make a home feel larger and more luxurious on a budget. Bringing these ideas together could create homes that are both affordable and special.
In speaking with local housing experts, it seems that the average cost for an affordable or attainable home in our area would be around $265,000 – a number I discuss with Jason Daniels in the below interview on this topic as well.
There must be solutions we can find to serve the large market of young and older potential homebuyers if we come together and think creatively. Can areas of our city be re-zoned or can pocket neighborhoods be developed with high-density affordable housing in mind? Can we work with college design and build programs, local lumber yards to pre-cut materials, or can we pre-fab or pre-build panels to save time and money?
Affordable housing takes a team of industry professionals working toward the same goal in order to get there, but it can be done. Habitat for Humanity has found ways to build well-constructed homes that often outperform in terms of energy standards, and the city does relatively little to subsidize them. They’ve had to get creative.
Buyers are interested in this, and there’s money available and dedicated to finding affordable housing solutions. I’d love to provide any expertise I can to help find those solutions, and I look forward to being part of a dialogue with the incredible industry professionals in our community on this topic. If you’d like to collaborate and share your own expertise, ideas, or opportunities relating to the subject of affordable housing in Colorado Springs, please send me an email or fill out this interest form. I’d love to hear from you.


