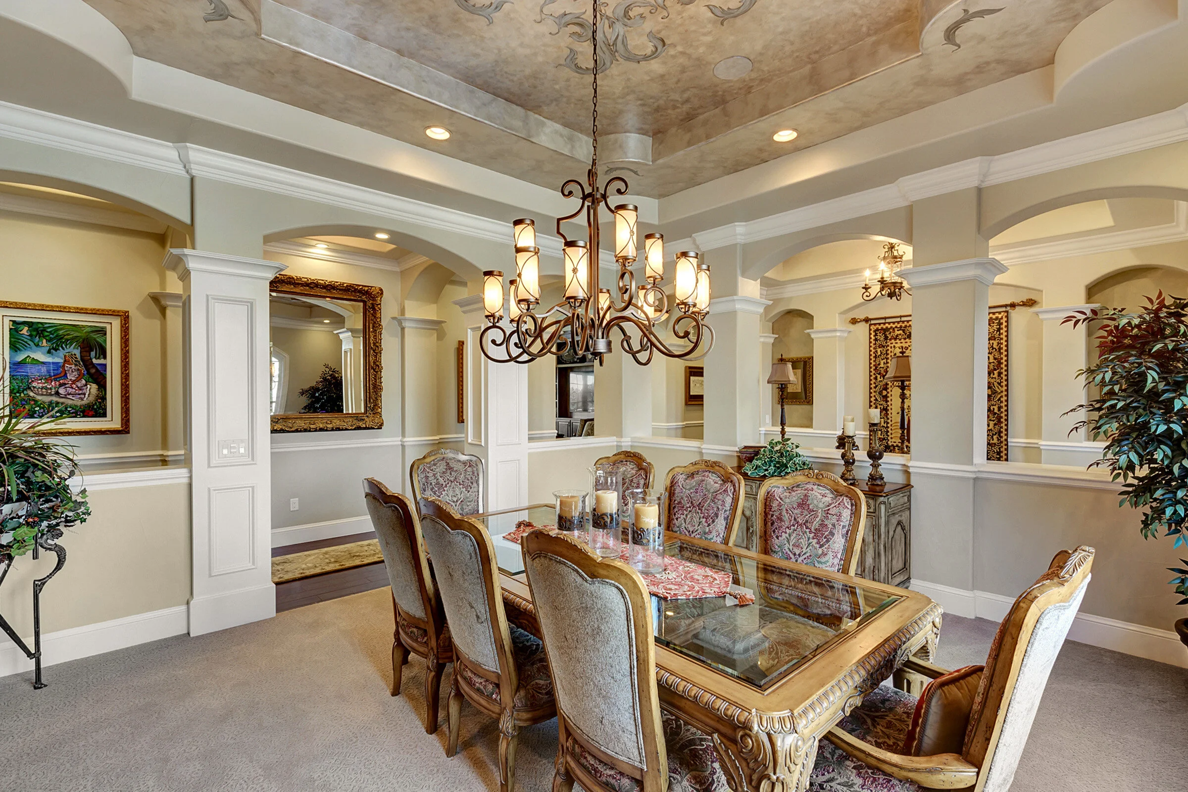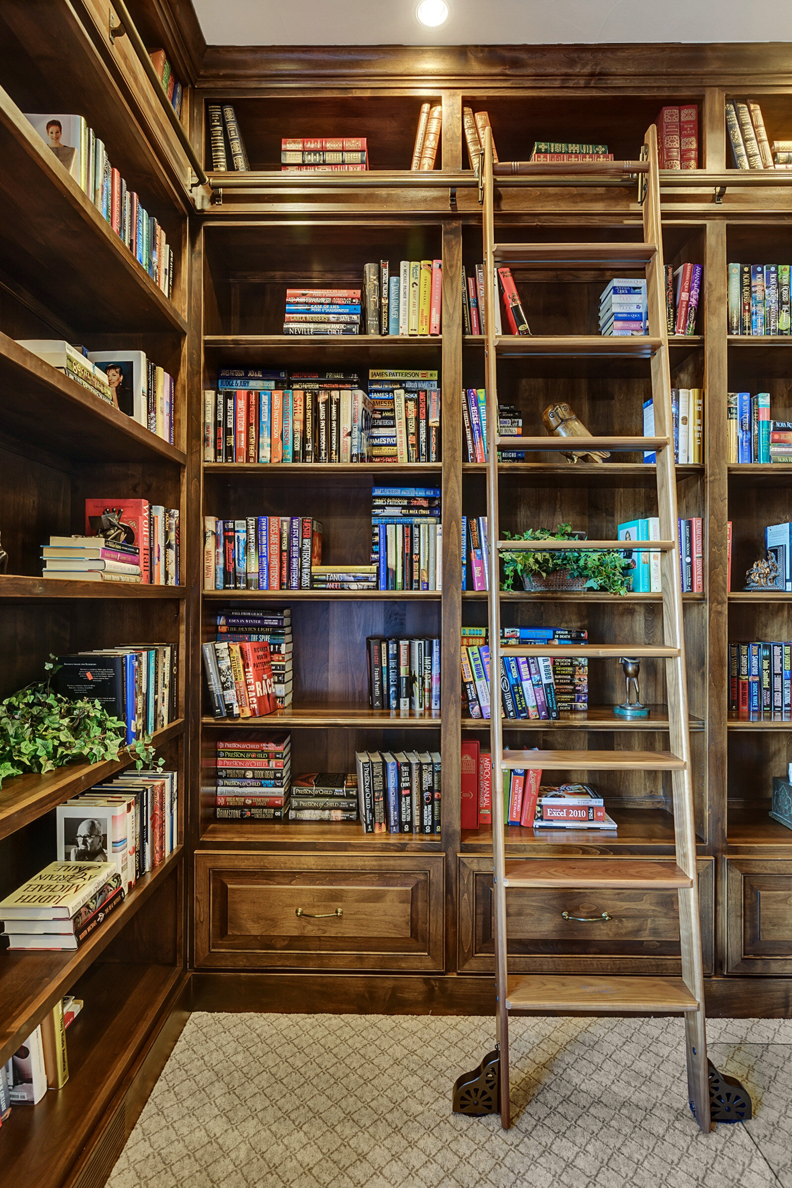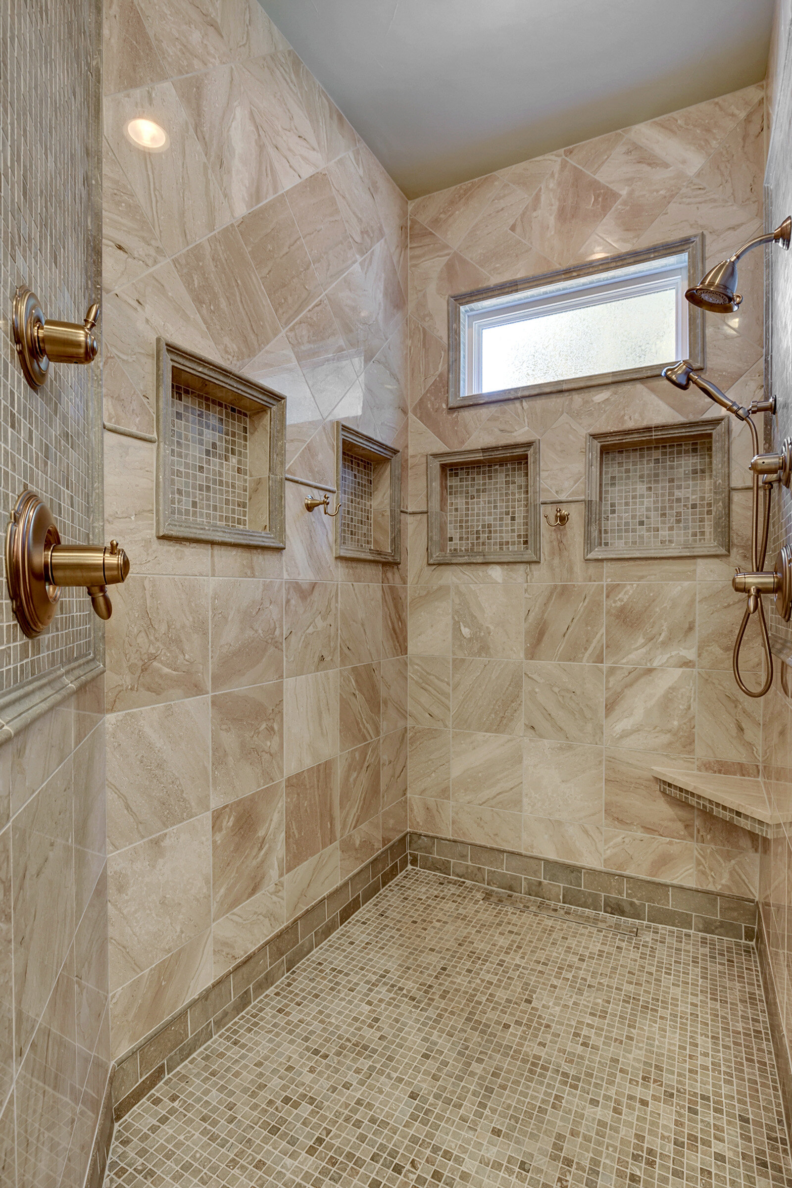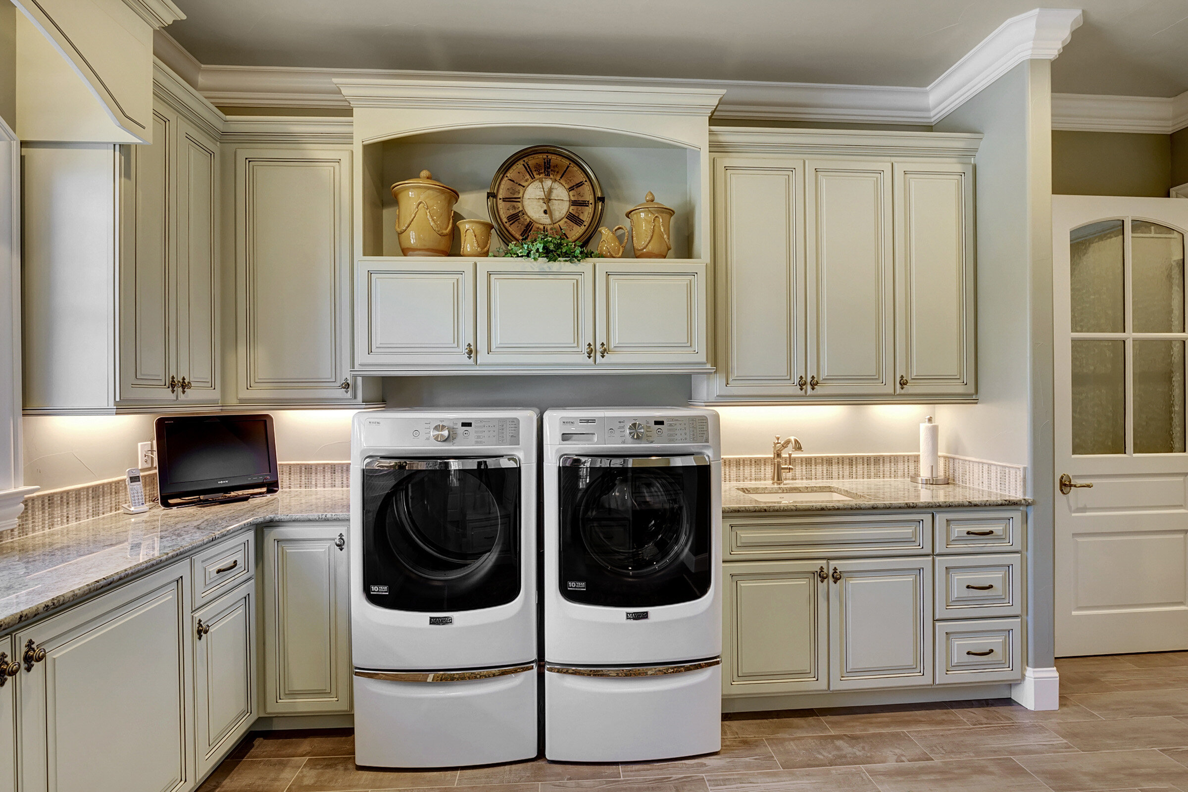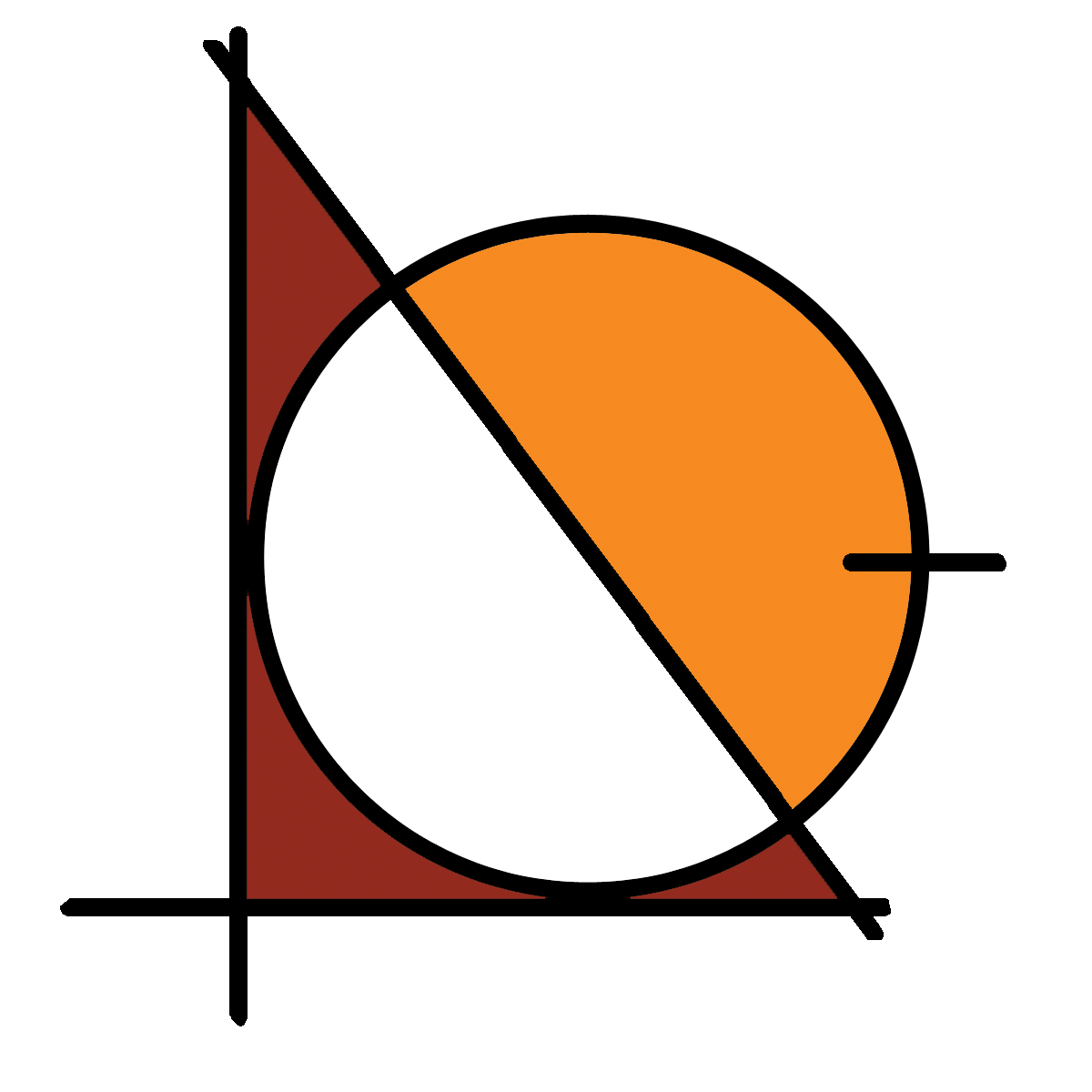Fairytale Elegance
This home was designed to feel like a fairytale come to life, and we spent time crafting a home that aims to delight and charm, where whimsical elegance and clever details abound. Our clients wanted an accessible retirement home built for ease and one-level living, but also a home built to entertain and enchant.
The lot is situated at the convergence of three holes on a high-end golf course, buffeted by 180-degree views of the mountains directly behind.
It was important that this home look beautiful from every angle, as it can be seen not only from the front but also from the road that winds up to the clubhouse and from the greens themselves, which press up against the home’s extraordinary outdoor living space. A massive two-way outdoor fireplace made of rough-hewn stone provides a warm glow to guests on the veranda and also beckons new friends in from the course with a welcoming flicker to join in for a post-links cocktail.
The homeowner is a retired interior designer, and we worked closely with her on every detail, paying particular attention to interior finishes, ceiling details, and the lighting plan to ensure the couple’s art collection was lit perfectly and that every room played like a scene from a storybook. We created detailed drawings of many of the signature interior details and elements in the home, meticulously sculpting out every nook and niche for a home that captivates with a surprise around every corner.
This home unfurls like the telling of any good story—with both grand statements and small lovely vignettes. A dramatic swooping roof greets you from the driveway, and the enormous fireplace pulls your eye through the space the moment you enter the door as grand trusses and archways soar above. Once you catch your breath, the home opens up its heart, revealing quiet gallery spaces in arched passageways, charming eyebrow dormers, a wishing well, and even a courtyard just for the dog. Every detail takes the opportunity to delight, including the mailbox complete with a matching swoop roof, and the cupola topped with a weathervane in the shape of a flying pig that flutters in the breeze.
The floor plan boasts all the amenities a discerning homeowner craves, with plenty of space for privacy as well as room to entertain. The master suite is spacious and elegant, featuring mountain views and access to a private spa bath, while the circular dining nook lets in the Southeastern morning light and looks out over three golf holes.
There’s also a bar with all the charm of a country pub, a study equipped for two, and a stunning gourmet kitchen. The lower level is perfect for grandkids and hobbies, and the guest wing is graced by a meandering path and a whimsical garden. Through charming details and architectural romance, this home delivers on its promise of living happily ever after.
This home won a Grand ARDA (American Residential Design Award) in 2017 for exceptional Working Drawings.



