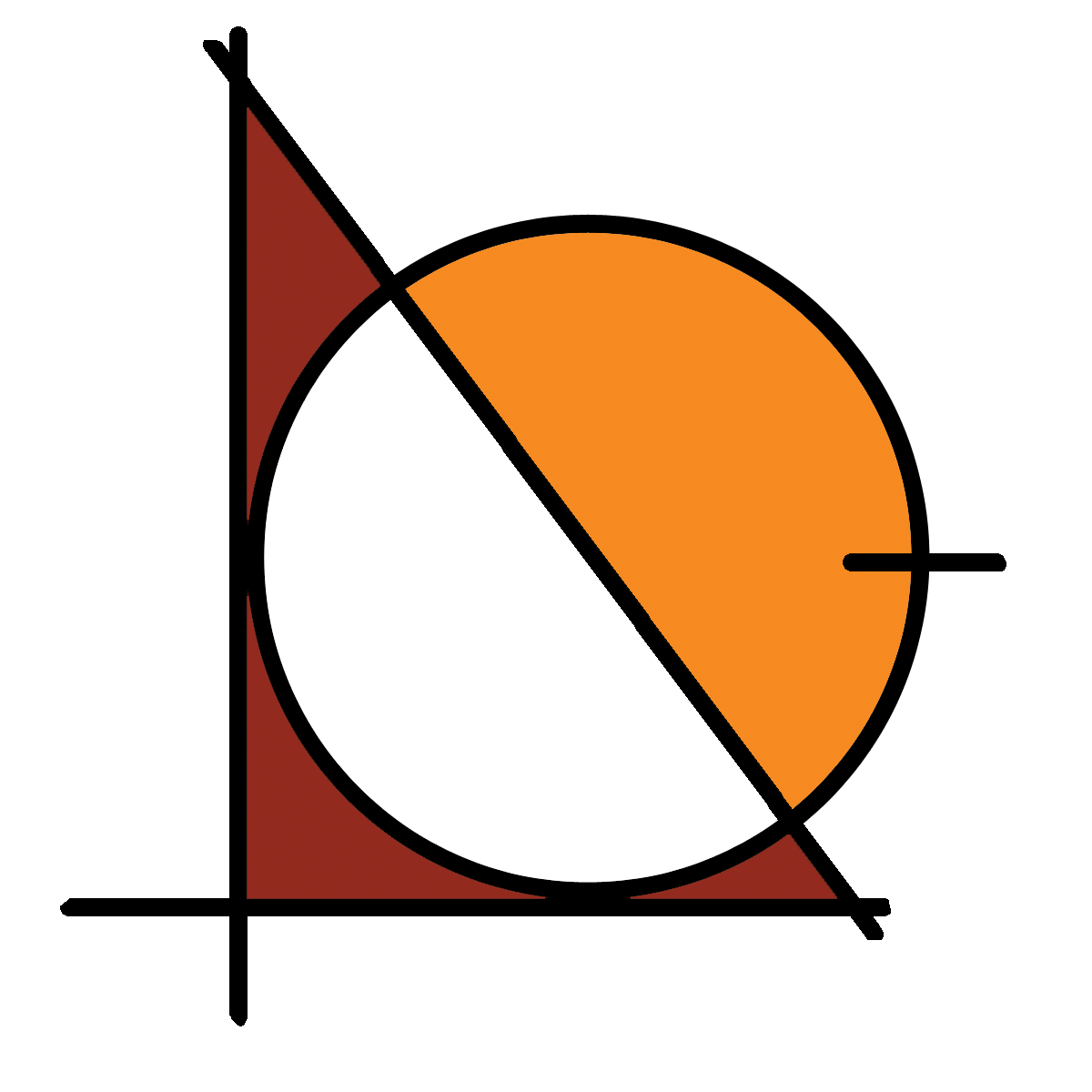Mountain Modern
Classic mountain lodge proportions and modern finishes come together in this stunning Summit County home. Designed to take advantage of spectacular views, this home features plenty of windows and impressive indoor and outdoor living space, allowing residents and guests to appreciate every season.
The main level offers the ultimate ease of one-level living, featuring a spacious primary suite and an open floor plan for gathering together. There’s plenty of room for indoor or outdoor dining, and the gourmet kitchen and great room all share views of changing leaves on the mountain in autumn or passing wildlife in the summer. Radiant heat keeps this home warm and toasty, even as snow piles up outside.
The lower level is perfect for kids and guests, with a spacious walkout rec room, a junior suite, and two additional bedrooms. The upper level includes a loft that allows extra light to come in, but this home also features a separate entry suite on the upper level, making it ideal to rent out or to host guests.
Traditional lodge homes have always been a favored architectural style here in Colorado, offering both an awe-inspiring sense of grandeur through soaring vaulted ceilings and an inherent coziness with fireplaces, dens, and nooks. We love being able to design homes that still use those classic lodge elements of massing and scale while incorporating the finishes and textures of a more modern aesthetic.












Builder—Strecker Homes

