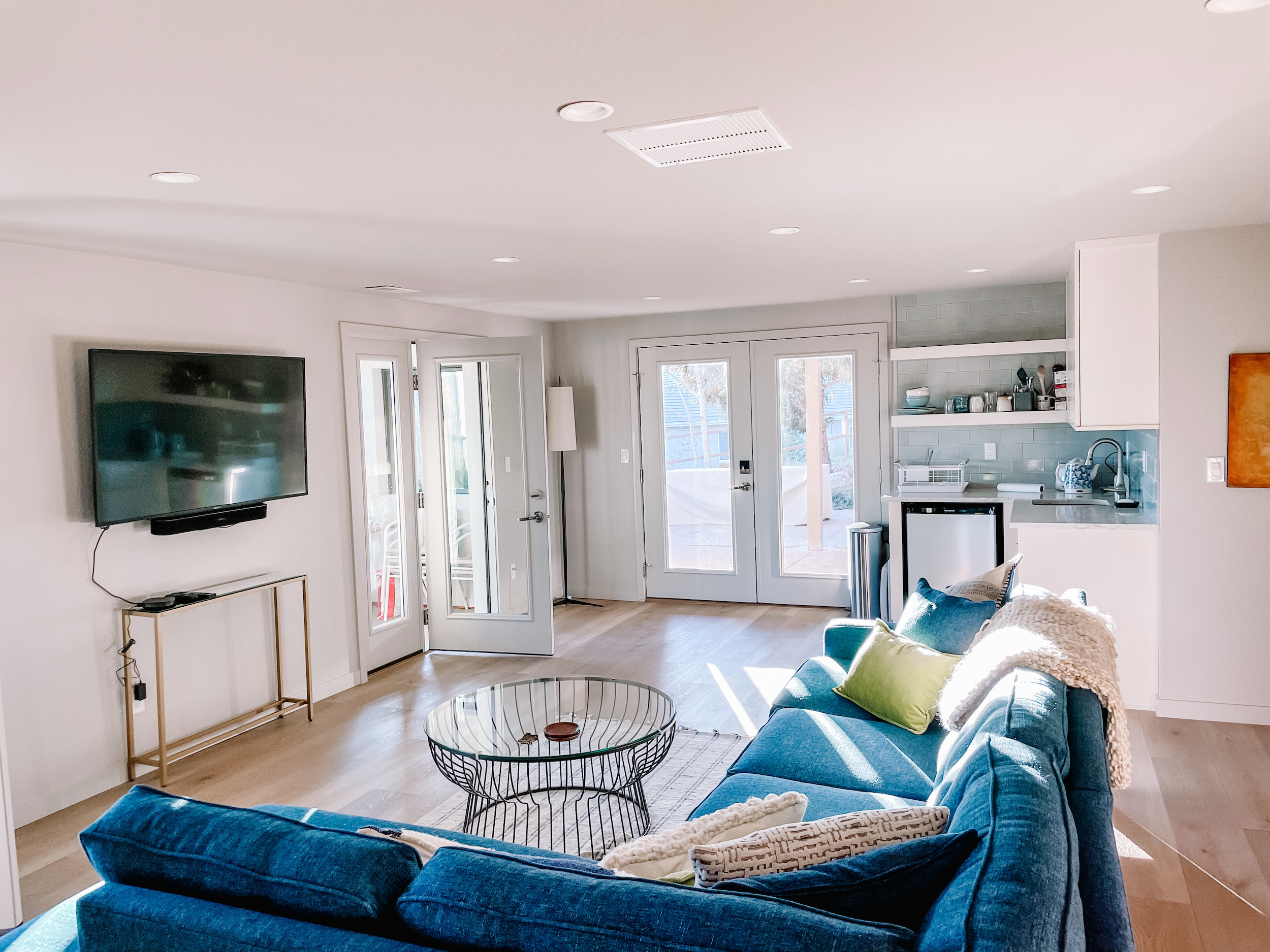A 1980s Home Gets an Uplifting Contemporary Remodel
Remodeling a home can be a daunting yet rewarding challenge for homeowners, and we were honored to be part of the process for this custom home remodel in the Sunset Mesa neighborhood of Colorado Springs! Our clients worked with Pregio Homes to turn a house that had good bones but was a bit dark and dated into a stunning light-filled home that shines with contemporary warmth and personal touches. The remodel also fits this couples’ lifestyle goals—both now and into the future—as the floor plan enables them to enjoy a stair-free and accessible main level for easy aging-in-place, as well as a welcoming lower-level suite for visiting family and guests.
LGA Studios actually had familiarity with this project from the very beginning—Larry designed the original home. Our clients found the plans from the 1980s when the house was built that had Larry’s name on them, and that led them to get in touch for the remodel. Stories like these are why we feel so fortunate to be part of this community and proud of our long history of business in Colorado Springs. What a treat to be invited back to a home to help reimagine its future!
In another coincidence, Mary’s brother, Terry, was one of the builders of the original home, so there were a lot of aspects he recalled about that process as well. One reason why this original custom home stood out is because it was built as a passive solar home with a large equator-facing greenhouse, featuring a Trombe wall to absorb thermal energy. Learn more about Trombe walls here.
The technology that was used at that time was no longer functioning correctly, but because of the home’s orientation toward a southern exposure and its original intention toward efficiency, the enclosed sunny walkways on the main and lower level still make for wonderful spaces to grow plants and bask in the sun or enjoy the views.
The before and after images below—courtesy of Pregio Homes—truly show off the transformation of this home.
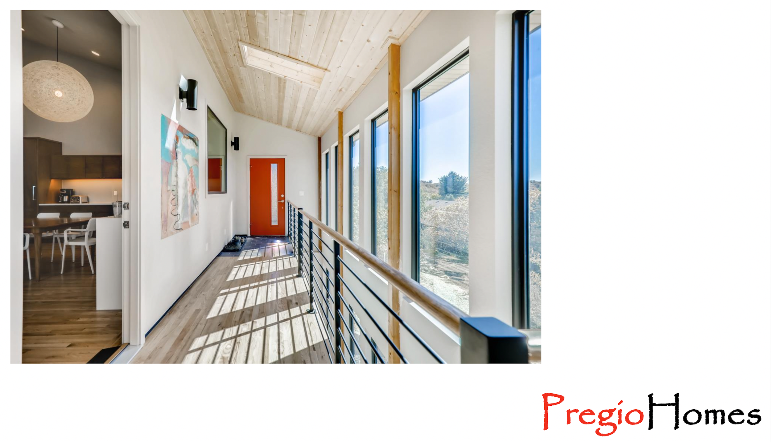
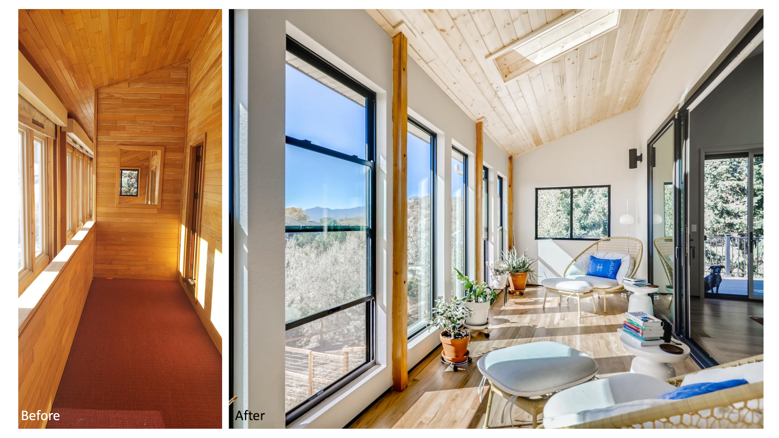
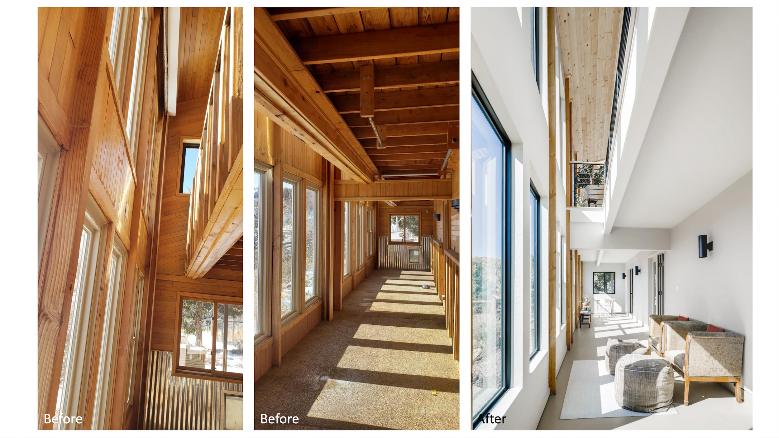
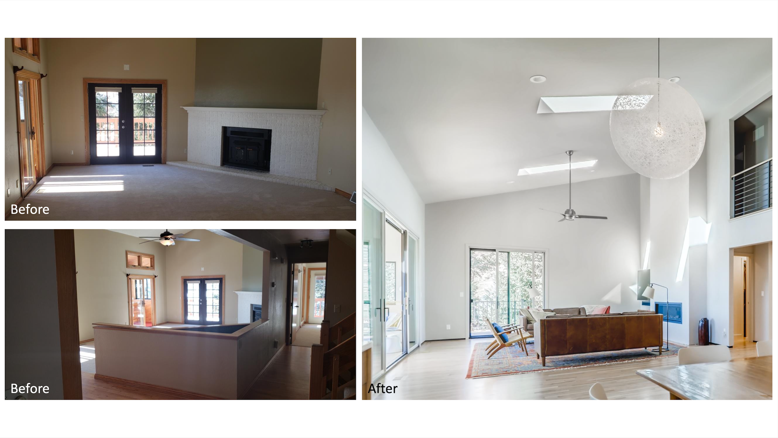
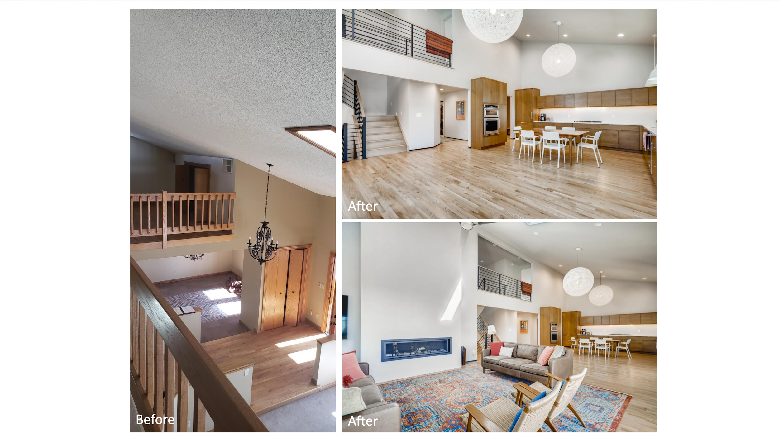
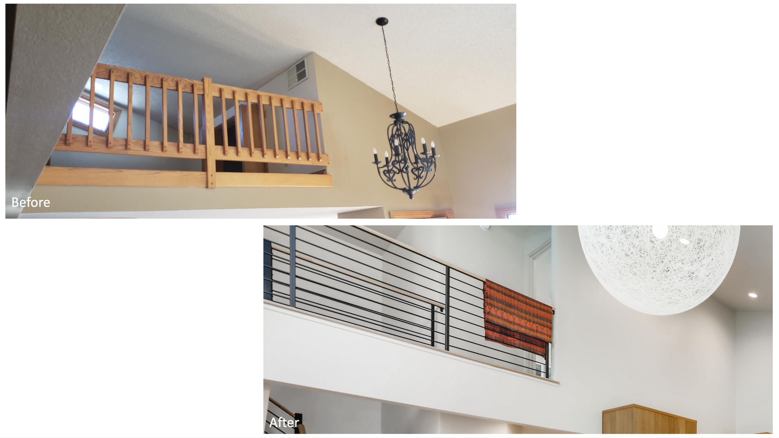
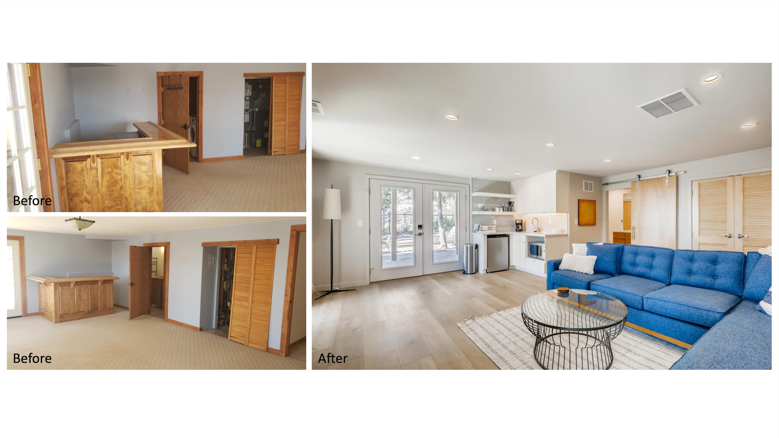
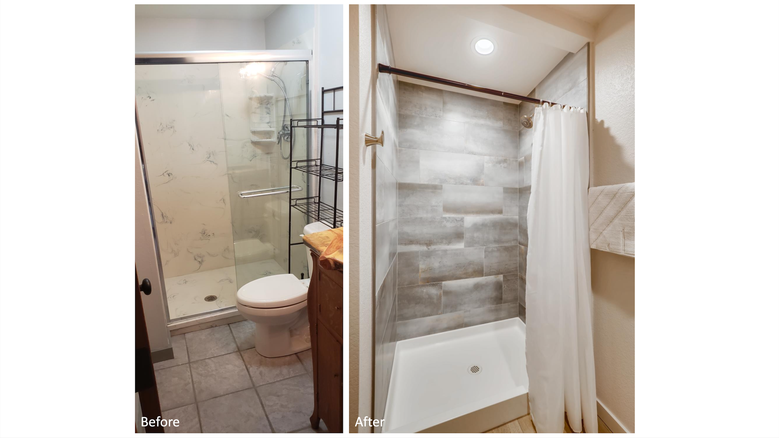
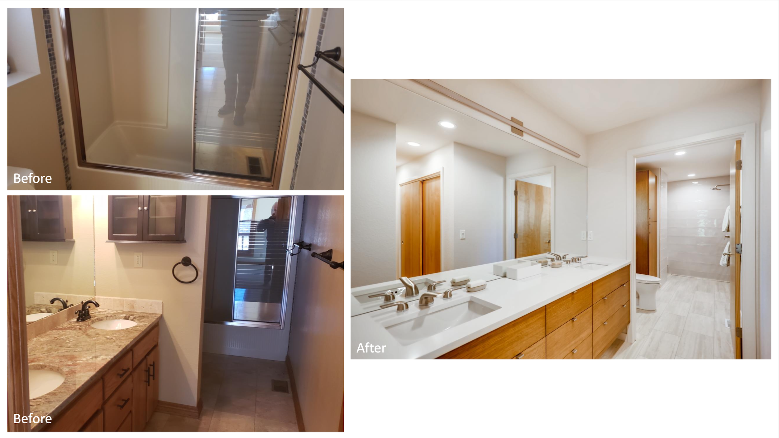
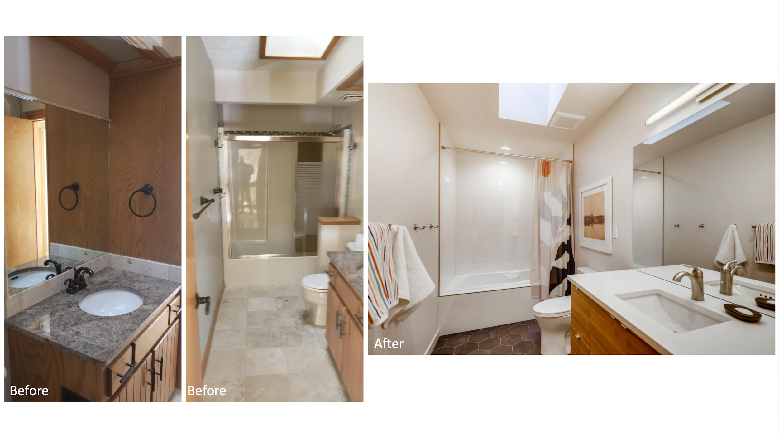
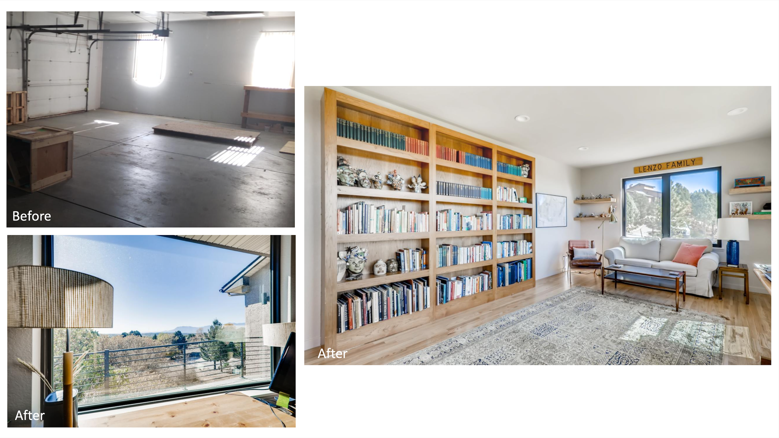
A few key changes that really paid off were to take out several half-walls, level out some of the sunken and staired surfaces on the main level, completely relocate the kitchen, and create a new office that now boasts some of the best views in the house. The result is an exceptionally open space that’s welcoming and warm and has a truly uplifted energy to it.
The original kitchen was rather boxed in on the main level and dark, and that area has now been reconfigured into a clean and bright mudroom. The current kitchen is part of the open living area and features stunning new countertops, appliances, and finishes that make cooking and entertaining easier and more enjoyable. The main level primary suite is a lovely retreat with a new walk-in shower for both accessibility and style.
The home originally had a garage bay with a service pit for car maintenance at the front of the house, but that space has now become a beautiful home office with wide windows showing off views of the Front Range and bookshelves that were repurposed from the original house.
The upper level has two airy, spacious bedrooms and the lower level is a full suite with a kitchenette, living space, and large bedroom, along with a gym corridor that gives the feel of working out in nature. The site already featured exceptional outdoor living, with space for a small vegetable garden and landscaping that gives the sense of a secluded nature retreat.
It was such a pleasure to catch up with our clients now that they’re enjoying their space and to check out all the incredible finishing touches including lighting, cabinets, tile, furnishings and artwork that tie everything together. Thank you to our clients for inviting us to see the final results—we loved seeing how the home is working for you and how truly beautiful it turned out!








