
LGA STUDIOS BLOG
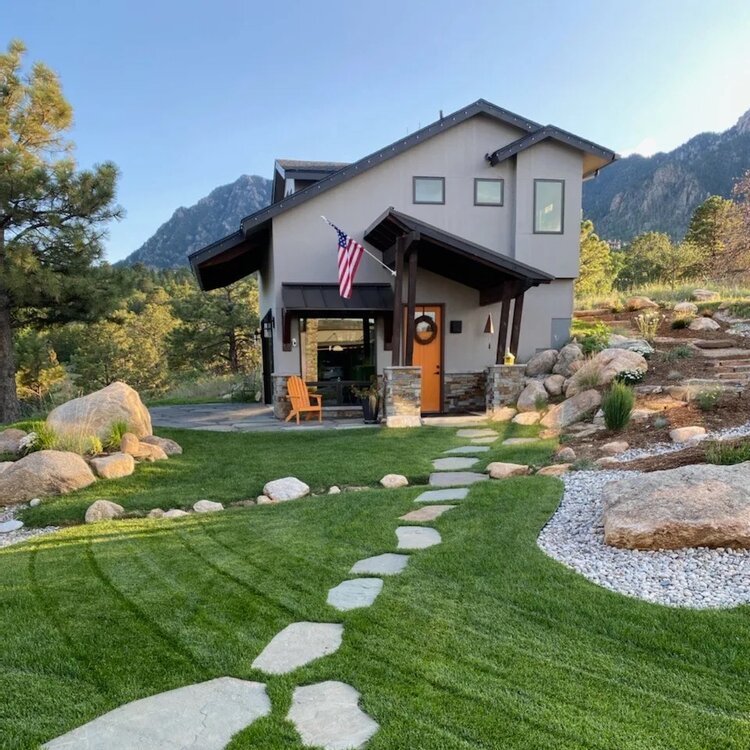
ADUs: The Ultimate Guide for Colorado Homeowners
Accessory Dwelling Units (ADUs) are gaining popularity in Colorado Springs as versatile solutions for expanding living space, generating rental income, or accommodating family. Whether you’re looking to build a detached backyard cottage, convert your garage into a studio, or design a custom ADU that blends seamlessly with your home, this guide covers everything you need to know. From zoning laws and design ideas to budgeting tips and real-life success stories, LGA Studios shares insights to help you create a functional, stylish ADU that fits your lifestyle.

Designing a Dream ADU in Colorado Springs: Custom Design with Net-Zero Goals
Building a custom ADU in downtown Colorado Springs takes creativity, smart design, and sustainable solutions. See how LGA Studios helped clients bring their unique vision to life with a net-zero design featuring Faswall Blocks, a rooftop gazebo, and space for a baby grand piano. This project blends personal style with thoughtful energy efficiency — perfect for those seeking eco-friendly living solutions.

Must-See Homes at the 2024 Colorado Springs Parade of Homes
It’s that time of year again – and LGA Studios has two homes featured in the 2024 Colorado Springs Parade of Homes! We’re thrilled and proud beyond measure to have designed two extraordinary homes in collaboration with our wonderful clients and two incredible local builders.
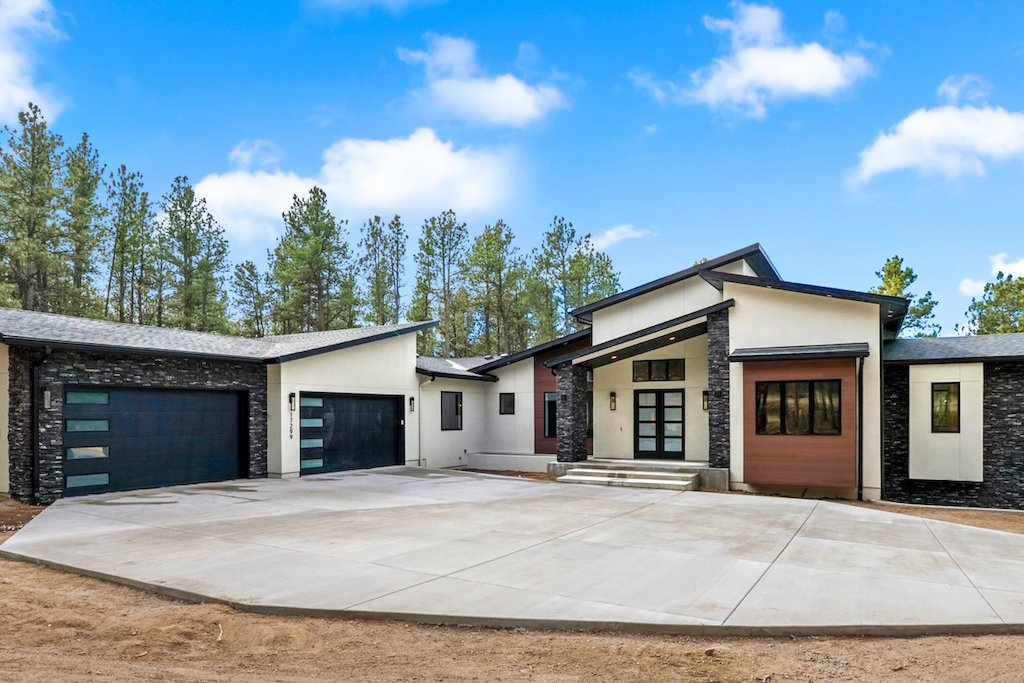
Behind the Design: A Refined Industrial Colorado Home
Something we love most about our jobs as designers is understanding how setting informs and interacts with built spaces, and this home – brought to life beautifully by Colarelli Custom Homes – embodies that idea artfully.
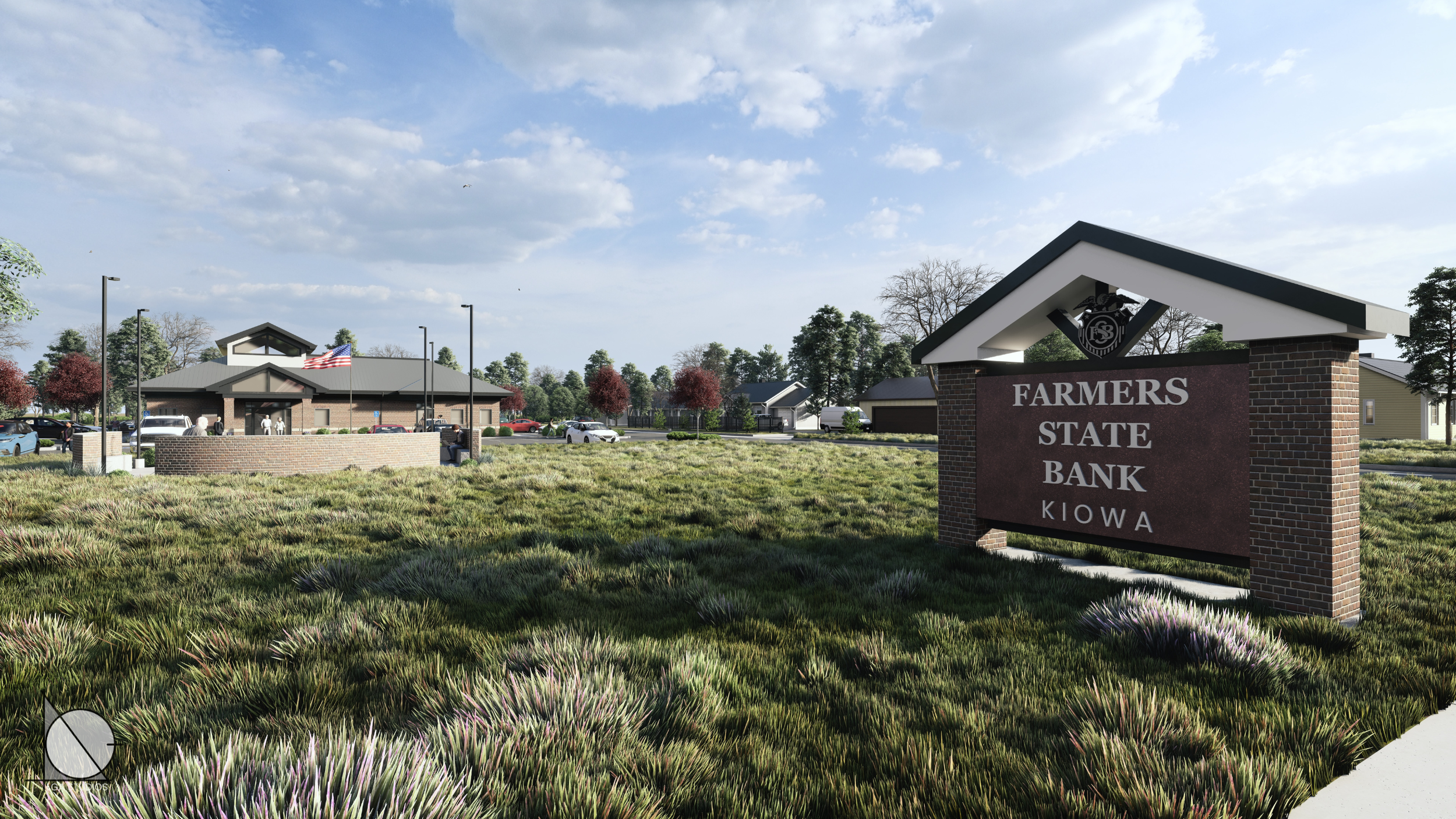
Breaking Ground: LGA Studios Ventures into Commercial Design with Farmers State Bank Branch
We’re delighted to share a project that’s been on our drafting table – the design of a new branch of Farmers State Bank, which will be breaking ground soon in Kiowa, Colorado! While residential projects will always be our bread and butter, designing a bank brought its own set of welcome challenges and opportunities. We approached this project with the same passion and attention to detail that define LGA Studios, and it’s been a fun one to collaborate on.

Designing Dreams: A Few Recent Examples of our Visualization Services in Action
Architecture is a visual language, and in order to fully express how our clients’ dreams start coming to life, we prioritize keeping ourselves up to date with the latest advances in drafting technology that can help us do just that. In addition to 3D rendered views that can better show scale and massing, we can also create 360-degree virtual flyaround tours for our clients.

Happy Holidays from LGA Studios
As the holiday season wraps us in its festive (though often chaotic) embrace, we’re sending warm wishes to you and yours. May this time of celebration be filled with joy, laughter, and some well-deserved relaxation!

Colorado Springs Parade of Homes: Check out Summit Serenity, a Luxe Custom Home by LGA Studios
If you’re looking for something fun to do this weekend, don’t miss the final days of the Colorado Springs Parade of Homes! There are some fantastic entries this year – spread all throughout the Springs – and we always enjoy this annual showcase of home design, craftsmanship, and inspiration. LGA Studios is proud to have one of our designs featured this year: Home 31 – Summit Serenity.
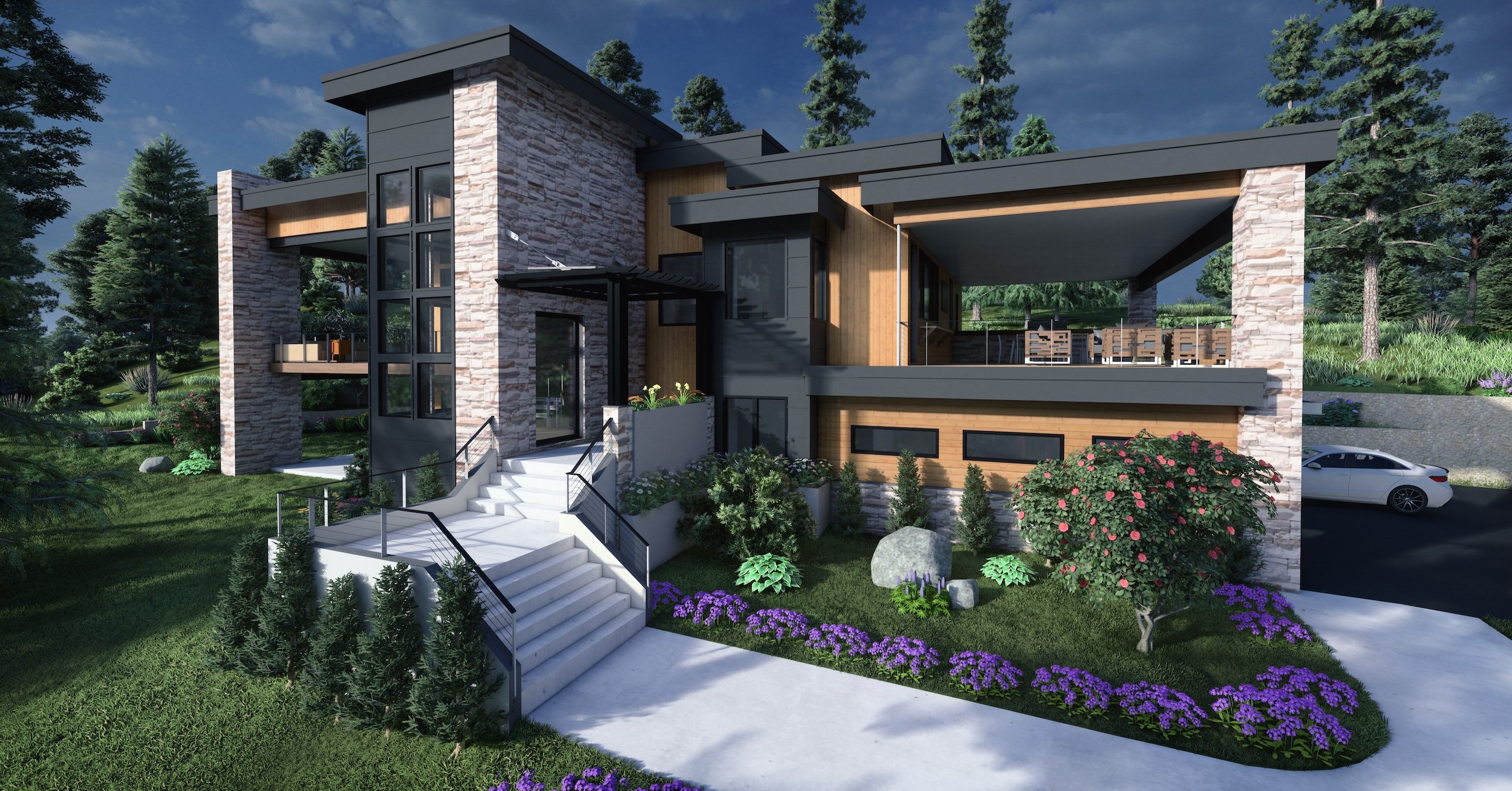
Mountain Modern Homes: A Timeless Blend of Nature and Contemporary Design
As Colorado-based home designers, we’re fortunate enough to enjoy the constant beauty of the mountains that surround us. How could you not be inspired by their rugged majesty? The Mountain Modern architectural style captures the essence of these breathtaking landscapes, blending nature's serenity with contemporary design principles. With its striking roof shapes, thoughtful finishes, and harmonious integration with the surroundings, Mountain Modern homes offer a unique and captivating living experience. In this blog post, we’ll explore the key features, origins, popularity, and design considerations of the Mountain Modern style, providing valuable insights for potential clients seeking to design their dream home in this distinctive architectural aesthetic.
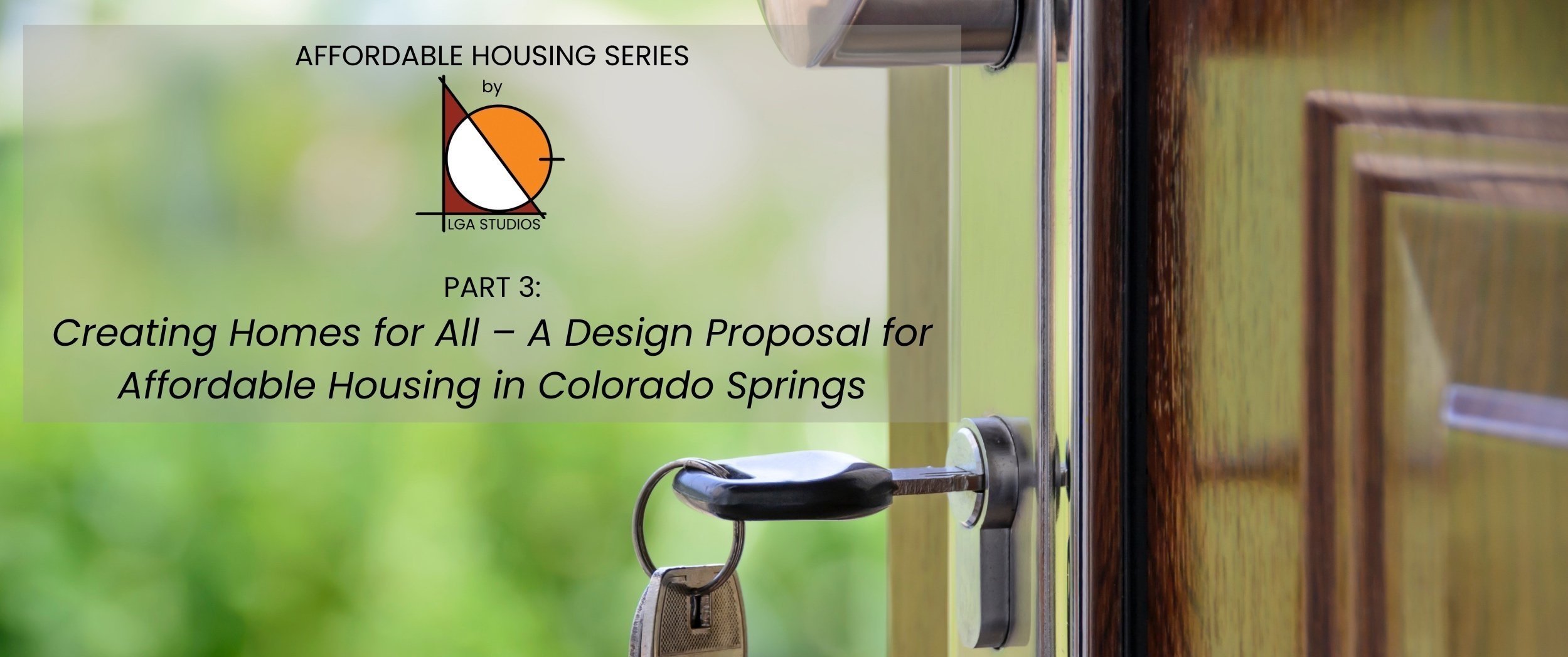
PART 3: Creating Homes for All – A Design Proposal for Affordable Housing in Colorado Springs
In this blog post, Larry Gilland explores a design experiment for affordable housing in Colorado Springs. By modernizing an old plan and optimizing space, he demonstrates how small homes can meet the demands of Millennials, Gen Z-ers, retirees, and Boomers. The proposal includes duplexes, single-family ranches, and carriage house ADUs, all within the existing R1-6000 zoning code. With attentive neighborhood design, cost-effective building techniques, and collaboration among industry professionals, it's possible to create affordable homes that are both functional and appealing. Discover how innovative solutions can address the ongoing challenge of affordable housing and contribute to a brighter future for Colorado Springs.
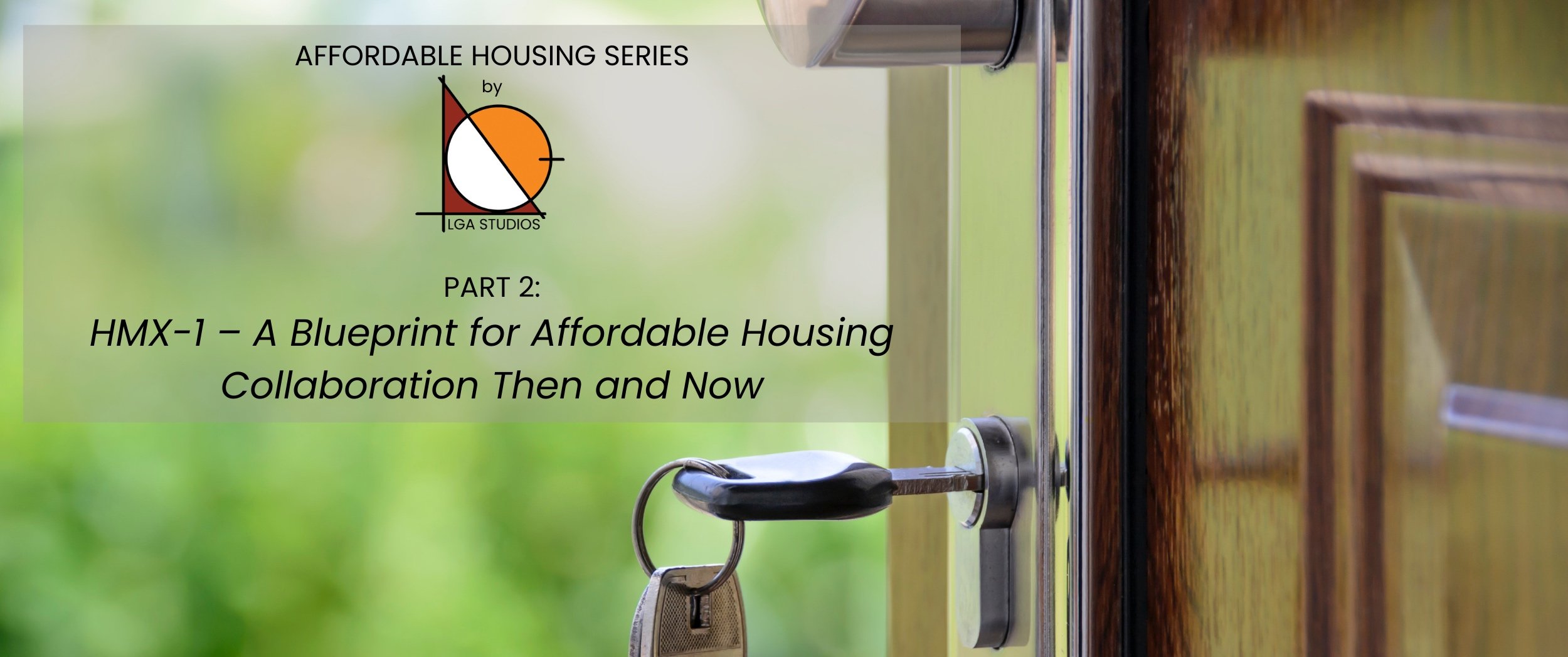
PART 2: HMX-1 – A Blueprint for Affordable Housing Collaboration Then and Now
Explore HMX-1, a groundbreaking housing model that sought to revolutionize affordable housing in the 1980s and still holds valuable lessons today. Part two of our affordable housing series discusses the power of interdisciplinary collaboration and innovative design strategies to address the challenges of attainable housing. Learn how the HMX-1 model brought together experts in architecture, interior design, landscaping, and marketing to create smaller homes at higher densities, utilizing prefabricated materials and market research to increase affordability. Discover how these principles can guide architects, designers, and builders in shaping a more affordable and accessible future for housing.
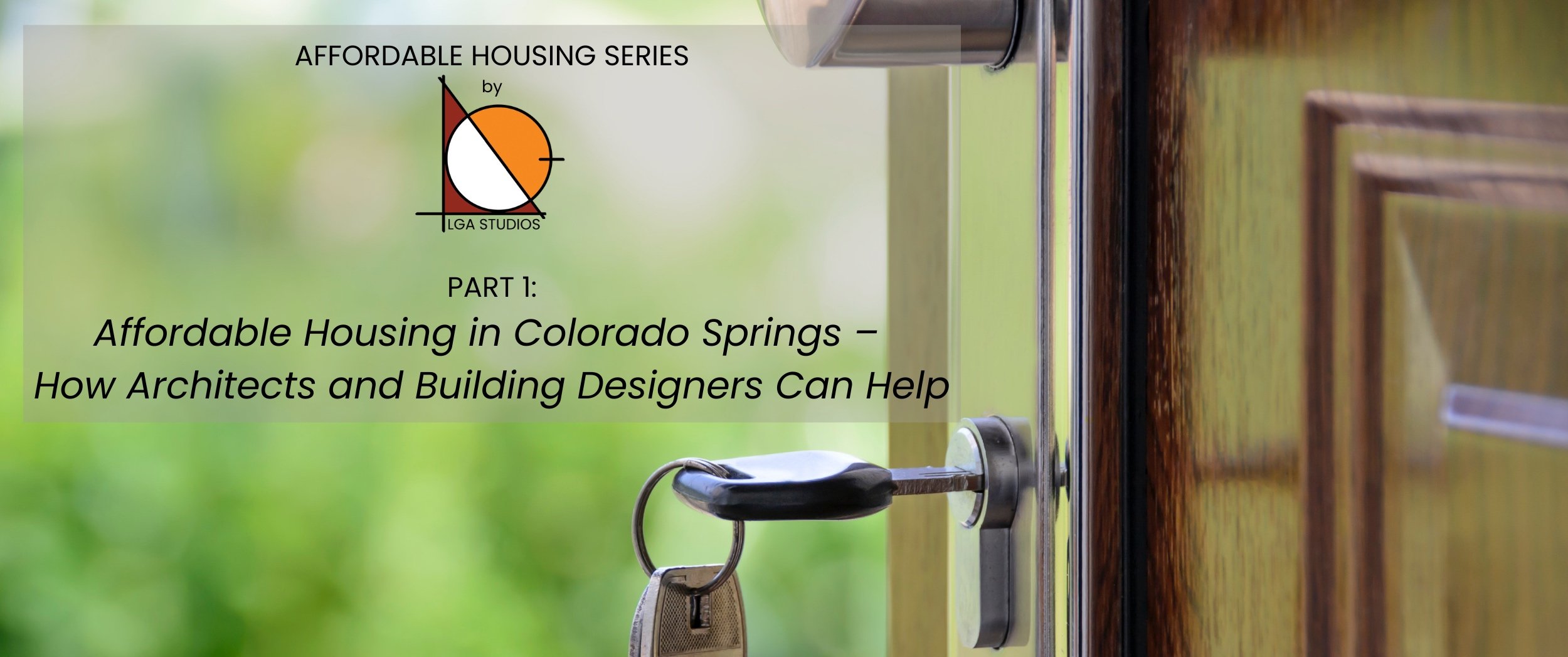
PART 1: Affordable Housing in Colorado Springs – How Architects and Building Designers Can Help
As residential designers in Colorado Springs, we’re committed to finding creative solutions to the challenges faced by our community in securing affordable housing. In part one of this three-part blog series, Larry delves into the current state of affordable housing in Colorado Springs and invites dialogue as we discuss the obstacles, potential solutions, and the importance of collaboration in addressing this pressing issue. Discover how architects, designers, builders, and developers can shape a better future for affordable housing in Colorado Springs.

Building Science: Air Flow and Temperature Difference
In his building-science presentations, John Straube often talks about how skyscrapers co-evolved with revolving doors. This is because of the stack effect: Warm air rising in a tall building creates a pressure difference that makes opening a ground-level swinging door very difficult. The taller the building, the greater the pressure difference and, as a result, the harder it is to open the door. A similar relationship exists with temperature: The greater the temperature difference, the faster the heat flows to the cooler space.

Building Science: Your House Is A System
When you make changes to one part of a house, you may create problems elsewhere. Rising energy costs and federal subsidies have encouraged homeowners to swap conventional furnaces for high-efficiency, direct-vent models. Unfortunately, the atmospherically vented water heater is often left behind. These orphaned water heaters are now venting into an oversize flue that was once shared by two appliances. Half of these orphaned heaters won’t have enough draft to get flue gases outside the house.
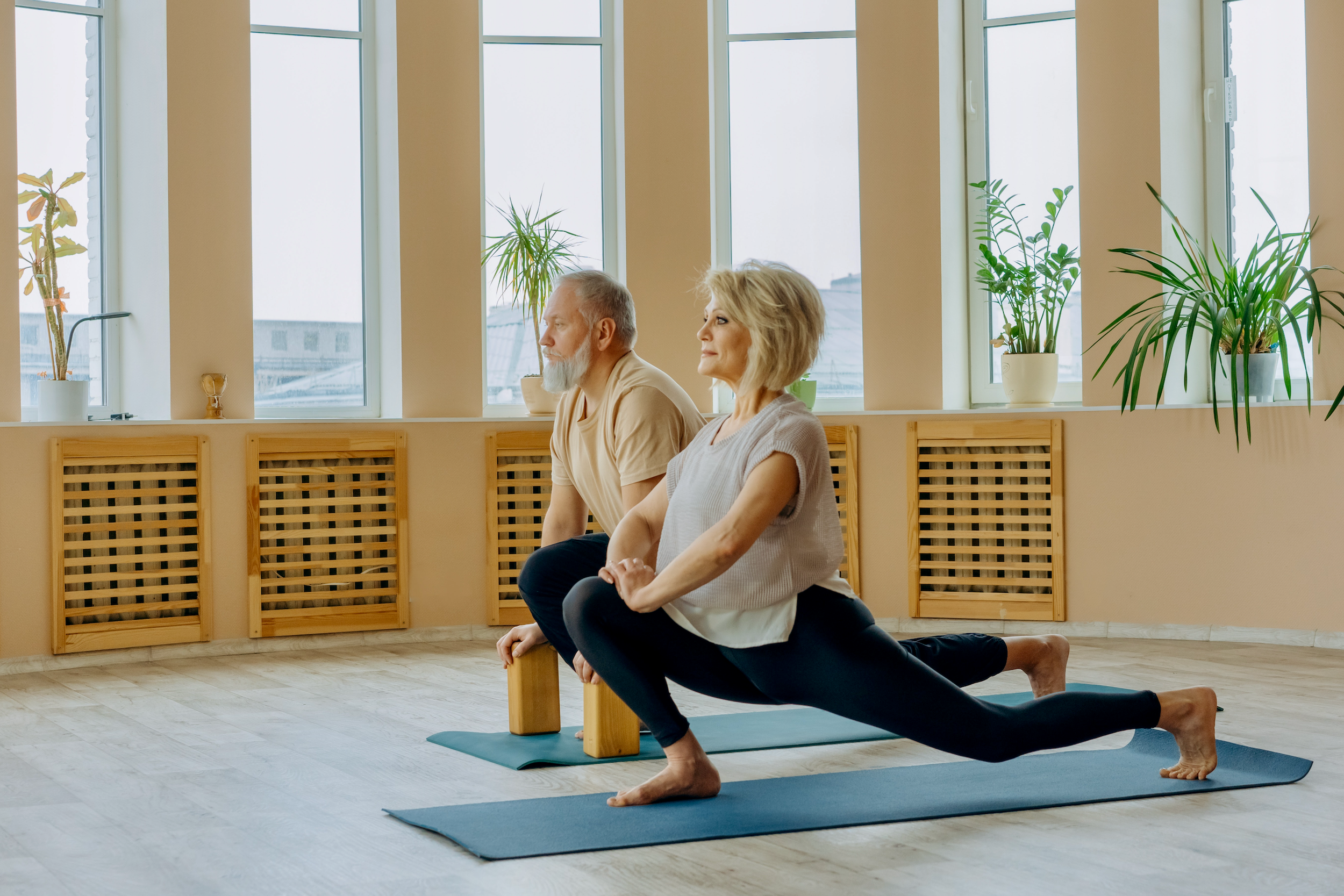
Designing a Home for Life: House Plans that Cater to Aging in Place
Good home design isn’t just about architectural style, proportions, and site orientation. It’s about thoughtful attention to you and to all those who will call this space home. Your home should meet your specific needs and allow you to live well, both now and in the future. The ability to stay in your home as you get older – to age in place – has a lot to do with how your floor plan functions.

Building Science: Water Leaks
Because water runs downhill, roofing components should be installed “shingle style” by starting at the bottom of the building and overlapping lower courses with subsequent courses. Any holes should be repaired, and the water-resistive barrier (WRB) should be lapped over (not behind) window head flashing and step flashing on abutting roofs.

Building Science: Air Leaks
Air-permeable insulation such as fiberglass and blown cellulose does little to stop air moving through it, which is why you need an air barrier. An air barrier is an air-impermeable layer that prevents conditioned air from mixing with outdoor air. Insulation such as closed-cell spray foam and rigid foam is its own air barrier.

Building Science: Moisture Trapped in Your Home
Moisture always moves from areas of higher concentration to areas of lower concentration. This rule explains why it is so important to put plastic sheeting under indoor concrete slabs and why we coat foundation walls. Moisture is known to move from wet areas to drier areas, making it very important, especially with concrete, to keep things dry.

Building Science: Heat Movement
Rooms over attached garages, which can be uncomfortably hot or cold depending on the season, are a perfect example of how heat moves from warmer spaces to colder spaces, by taking the path of least resistance. Typically, the problem is that poor insulation and air-sealing details allow unconditioned outside air to mix with conditioned interior air. This makes these rooms difficult to heat and cool.

Building Science: Comfort - More Than Just Air Temperature
There are four primary factors that affect human comfort: air temperature, relative humidity, radiant temperature, and air movement. People are often most comfortable when the air temperature is between 70 and 80 degrees Fahrenheit and when the relative humidity is between 30% and 70%. A slight breeze on a hot sunny day can make you feel comfortable, but a draft in your living room on a cold day can be uncomfortable.

