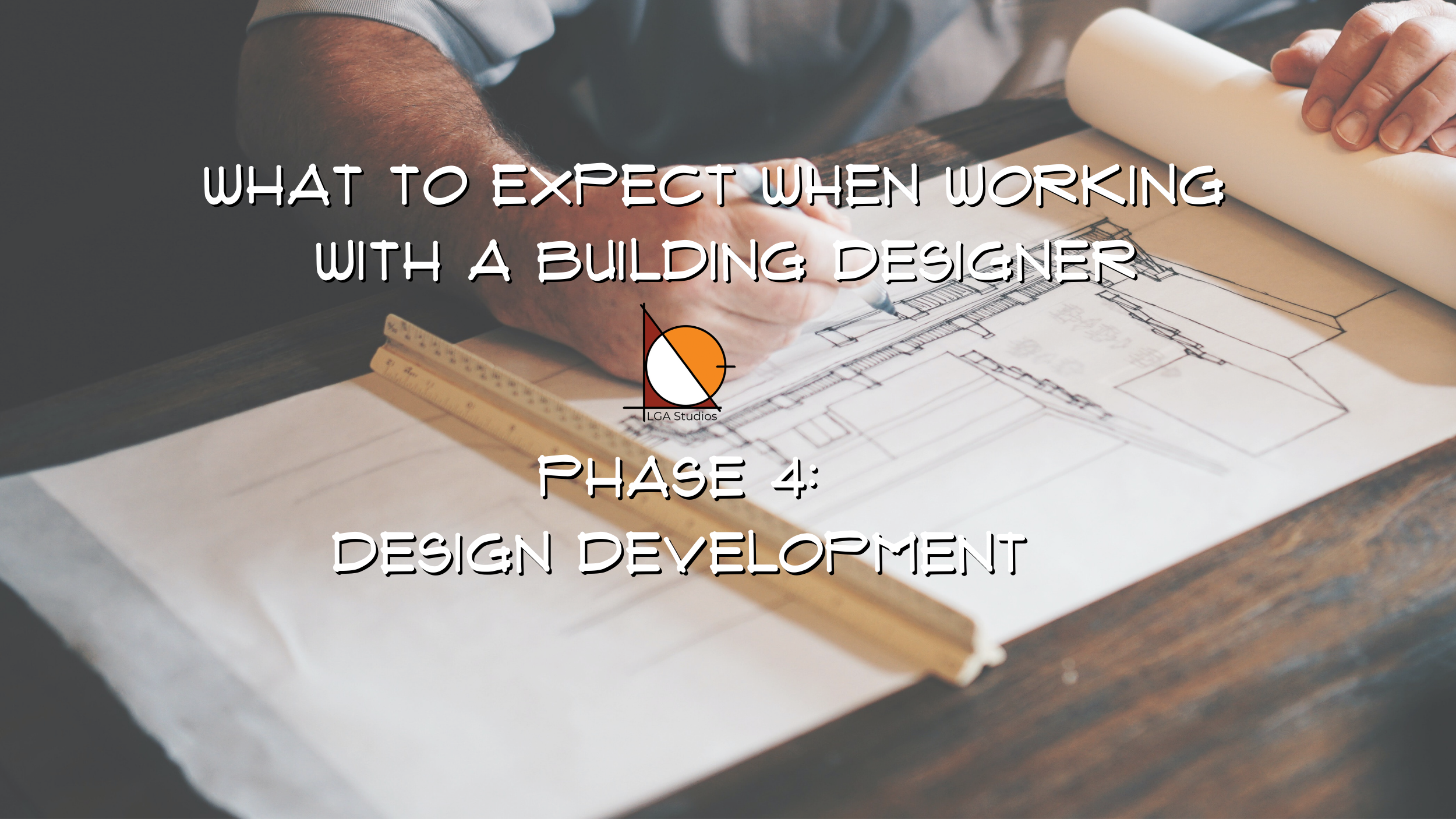What To Expect When Working With A Building Designer - Phase 4: Design Development
Phase 4: Design Development
Ready for a virtual walkthrough of your home? Or do you just want to see a clearer breakdown what all this is going to cost you to build? All of the nitty gritty details will start to come together in this phase.
Once you’ve reviewed your initial home concept, you’ll meet with your designer to discuss any changes you’d like to see. You may go through several rounds of adjustments, and as the design and the project evolve, these initial concepts/schematic designs are what will turn into your design development drawings.
Design development drawings are an extremely important aspect of the design process. These drawings can help establish a preliminary schedule of value—or cost of the project. They will also set the tone for many of the decisions that still need to be made. During this phase, preliminary structural and mechanical systems can be established, and spatial considerations such as ceiling vaults and/or other treatments can be discussed and determined as well.
The use of truss components or other structural systems can impact the floorplan flow, as columns and beam placement may impact the ceilings and walls, so this will be more fully addressed by your designer now. Exterior finishes such as siding, stonework, roofing, and trim details will begin to take shape and can be discussed through 3D modeling or 2D elevations.
On the interior side, floor treatments and floor transitions will be established. Casework including kitchen cabinets, built-ins, and interior shelves can be designed, along with bathrooms, kitchens, offices, closets, and any other spaces needing more detailed trim (hello dream closet!). Lighting design can begin at this phase, including discussions regarding the types of lighting you desire, such as decorative chandeliers along with task lighting and levels.
Windows and exterior natural light can be modeled in 3D programs at this phase to give you a more realistic view of your future home (even enabling you to do a virtual walkthrough!) and to make adjustments as necessary. Furniture placement and flow of the floorplan will be more closely examined at this point as well.
This example of computer generated model of a contemporary home allows homeowners to better understand spatial relationships and “walk through” the home long before the first nail is hammered. This gives you a chance to make sure everything feels right in your home or if you need to discuss changes with your building designer.
Home design has come a long way from the traditional drawing board and pencil on paper drawings. The sophisticated software available now allows you to visualize your home down to the smallest detail. Some designers have the technological capability to let you choose the exact paint colors, finishes, materials, and textures you’d like in your home. With some software, you’re even able to see what your own artwork and furniture will look like in your home!
To best sum up the design development phase, it’s the process of beginning to work through all the decisions that impact the building of the home.
Thanks for joining us for a look at Phase 4! Tomorrow, we’ll be concluding this blog series with Phase 5: Construction Documents.
For your convenience, we’ve linked every phase and post from this blog series below.
Phase 5: Construction Documents
If you’d like to access all the information from this five-part blog series in one easy to read document, sign up for our mailing list by clicking here and receive our free PDF guide to help you on your home design journey!




