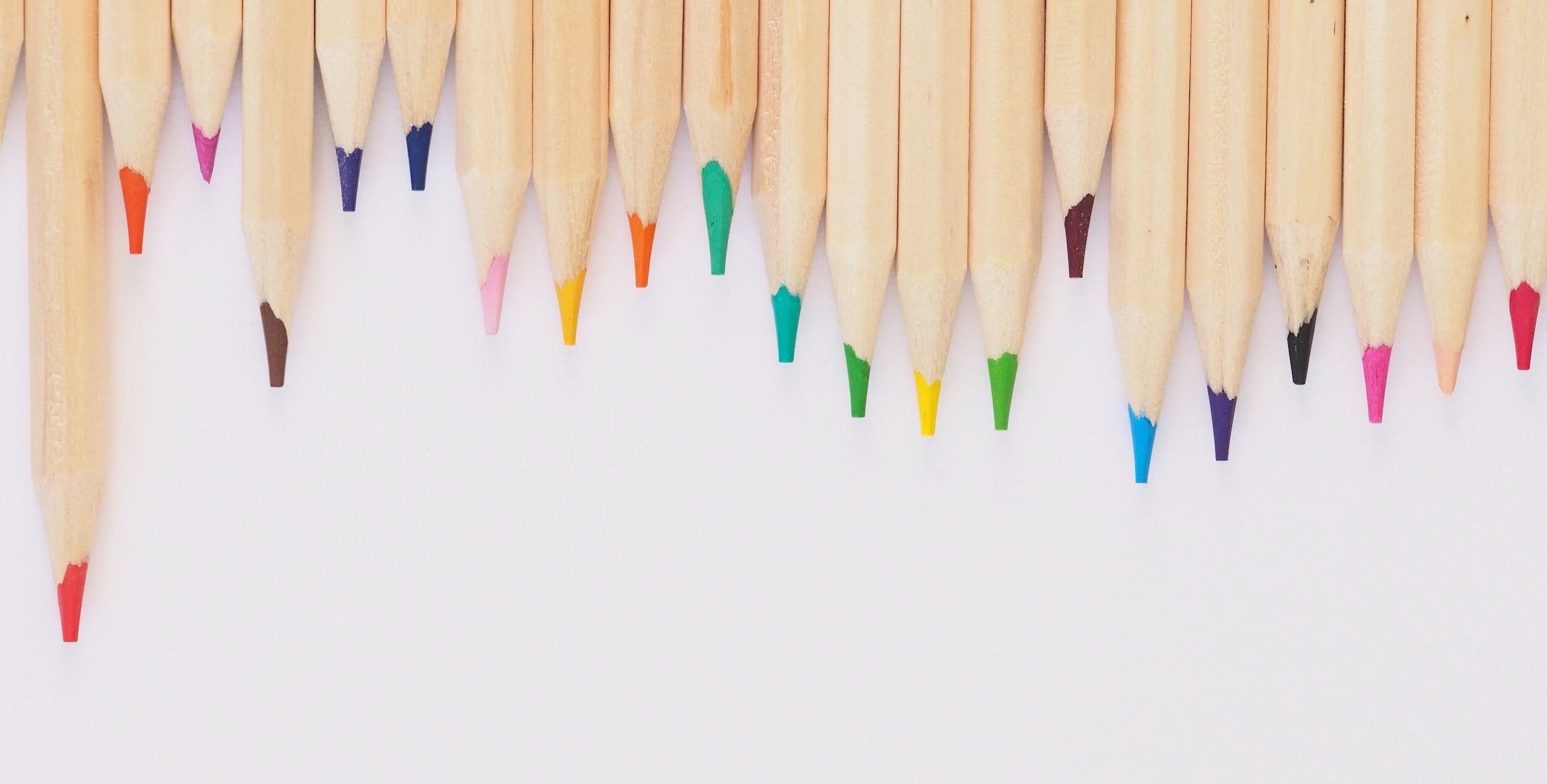
LGA STUDIOS BLOG

What To Expect When Working With A Building Designer - Phase 4: Design Development
Ready for a virtual walkthrough of your home? Or do you just want to see a clearer breakdown what all this is going to cost you to build? All of the nitty gritty details will start to come together in this phase.
Once you’ve reviewed your initial home concept, you’ll meet with your designer to discuss any changes you’d like to see. You may go through several rounds of adjustments, and as the design and the project evolve, these initial concepts/schematic designs are what will turn into your design development drawings.

What to Expect When Working With a Building Designer - Phase 3: Conceptual Drawings
Here’s where things get exciting! From the information you provided in the initial consultation, you’ll now start to see the first visual representation of what will be your home. After meeting with you to understand what you’re looking for, many designers will start by creating a bubble or block diagram of the potential home. Your designer will get to flex their training and creativity here, establishing spatial relationships, living zones, and considering site topography to take advantage of any views, slopes, or driveway preferences. This will also allow the designer to roughly formulate the square footage.

