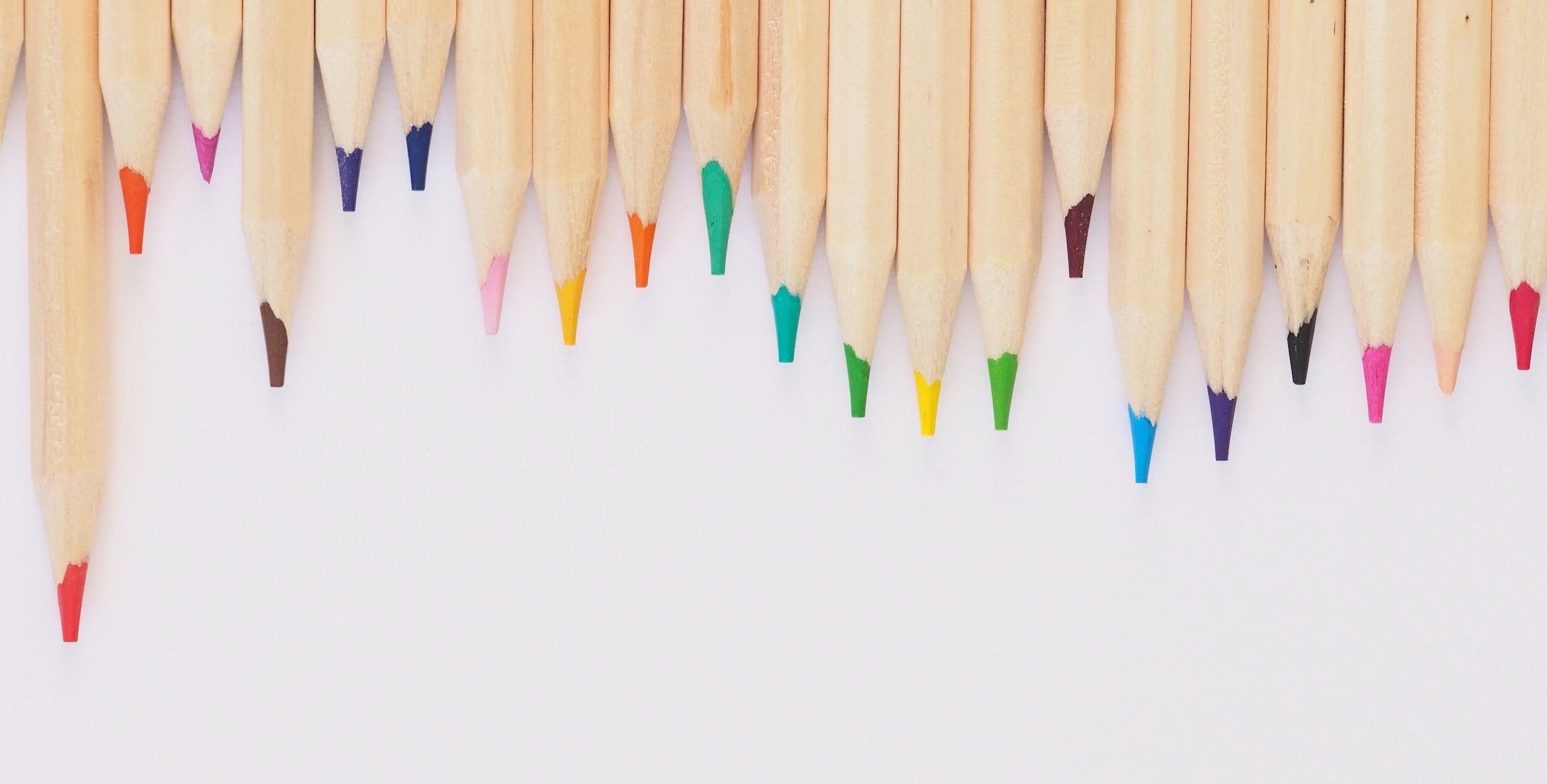
LGA STUDIOS BLOG

What To Expect When Working With A Building Designer - Phase 5: Construction Documents
Our five-part blog series concludes today with this post about the construction document phase. This includes the blueprints and drawings that are created by your building designer for actual construction and permits, and can include more detailed computer generated models of your future home as well.

What To Expect When Working With A Building Designer - Phase 4: Design Development
Ready for a virtual walkthrough of your home? Or do you just want to see a clearer breakdown what all this is going to cost you to build? All of the nitty gritty details will start to come together in this phase.
Once you’ve reviewed your initial home concept, you’ll meet with your designer to discuss any changes you’d like to see. You may go through several rounds of adjustments, and as the design and the project evolve, these initial concepts/schematic designs are what will turn into your design development drawings.

What to Expect When Working With A Building Designer - Phase 2: Initial Consultation
You’ve gathered your ideas, maybe you’ve purchased a site. Now it’s time to start turning that dream home of yours into a reality. Phase 2 is all about finding a building designer you can communicate with, one who understands your vision.

What to Expect When Working With A Building Designer - Phase 1: Gathering Ideas
The new year is a great time to set big goals and resolutions—like finding the right building designer to help you create your custom dream home. But this process can too often seem overwhelming when you don’t know what to expect. This week, we’re breaking down the five phases of taking a home from the spark of an idea in your head to a fully developed set of construction documents.

